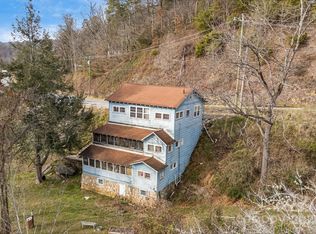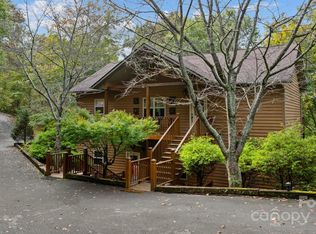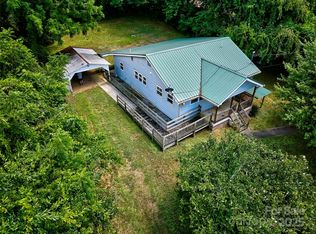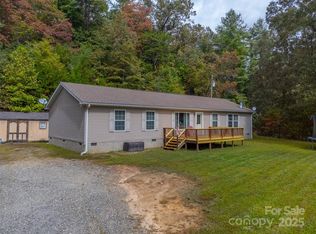Don’t miss this rare find in Whittier—beautifully maintained and set on all flat, usable land! This spacious 2-bedroom, 2-bath home also features a bonus room currently used as a bedroom, plus a bright sunroom for extra living space. The open floor plan offers plenty of space to gather, while the fenced backyard with a koi pond is perfect for outdoor living and entertaining. Move-in ready with a new roof (2018), all new appliances, and fully furnished! Just 10 minutes to Bryson City and 15 minutes to Sylva and Dillsboro, you’ll love the convenient location while enjoying the freedom of no HOA and no restrictions. Easy access off a state-maintained road makes this property a perfect mix of charm, appeal, and character. A rare opportunity to enjoy the ideal balance of comfort, ease, and accessibility—don’t miss it!
Active
$299,900
51 Kenneth Cooper Rd, Whittier, NC 28789
2beds
1,866sqft
Est.:
Modular
Built in 1998
0.29 Acres Lot
$-- Zestimate®
$161/sqft
$-- HOA
What's special
Koi pondBonus roomBright sunroomFlat usable landOpen floor planFenced backyardNew roof
- 129 days |
- 350 |
- 24 |
Zillow last checked: 8 hours ago
Listing updated: October 03, 2025 at 07:15am
Listing Provided by:
Jaclyn Reiselt jaclyn@4smokys.com,
Great Smokys Realty
Source: Canopy MLS as distributed by MLS GRID,MLS#: 4293129
Tour with a local agent
Facts & features
Interior
Bedrooms & bathrooms
- Bedrooms: 2
- Bathrooms: 2
- Full bathrooms: 2
- Main level bedrooms: 2
Primary bedroom
- Level: Main
- Area: 238.21 Square Feet
- Dimensions: 17' 9" X 13' 5"
Bedroom s
- Level: Main
- Area: 163.9 Square Feet
- Dimensions: 11' 11" X 13' 9"
Bathroom full
- Level: Main
- Area: 163.9 Square Feet
- Dimensions: 11' 11" X 13' 9"
Bathroom full
- Level: Main
- Area: 47.91 Square Feet
- Dimensions: 4' 10" X 9' 11"
Bonus room
- Level: Main
- Area: 146.81 Square Feet
- Dimensions: 11' 1" X 13' 3"
Dining room
- Level: Main
- Area: 150.15 Square Feet
- Dimensions: 10' 11" X 13' 9"
Kitchen
- Level: Main
- Area: 269.37 Square Feet
- Dimensions: 20' 4" X 13' 3"
Laundry
- Level: Main
- Area: 106.64 Square Feet
- Dimensions: 10' 9" X 9' 11"
Living room
- Level: Main
- Area: 337.14 Square Feet
- Dimensions: 19' 1" X 17' 8"
Sunroom
- Level: Main
- Area: 173.83 Square Feet
- Dimensions: 16' 2" X 10' 9"
Heating
- Floor Furnace, Heat Pump
Cooling
- Central Air, Heat Pump
Appliances
- Included: Dishwasher, Dryer, Electric Water Heater, Exhaust Fan, Oven, Refrigerator, Washer, Washer/Dryer
- Laundry: Laundry Room
Features
- Has basement: No
Interior area
- Total structure area: 1,866
- Total interior livable area: 1,866 sqft
- Finished area above ground: 1,866
- Finished area below ground: 0
Property
Parking
- Parking features: Driveway
- Has uncovered spaces: Yes
Features
- Levels: One
- Stories: 1
- Fencing: Back Yard,Fenced
Lot
- Size: 0.29 Acres
- Features: Level
Details
- Parcel number: 669402558833
- Zoning: R
- Special conditions: Standard
Construction
Type & style
- Home type: SingleFamily
- Property subtype: Modular
Materials
- Vinyl
- Foundation: Permanent
Condition
- New construction: No
- Year built: 1998
Utilities & green energy
- Sewer: Septic Installed
- Water: Shared Well
Community & HOA
Community
- Subdivision: None
Location
- Region: Whittier
Financial & listing details
- Price per square foot: $161/sqft
- Tax assessed value: $136,570
- Annual tax amount: $675
- Date on market: 8/21/2025
- Cumulative days on market: 129 days
- Listing terms: Cash,Conventional,FHA,USDA Loan,VA Loan
- Road surface type: Gravel, Paved
Estimated market value
Not available
Estimated sales range
Not available
Not available
Price history
Price history
| Date | Event | Price |
|---|---|---|
| 8/21/2025 | Listed for sale | $299,900-3.2%$161/sqft |
Source: | ||
| 8/1/2025 | Listing removed | $309,900$166/sqft |
Source: Carolina Smokies MLS #26040666 Report a problem | ||
| 5/13/2025 | Price change | $309,900-2.9%$166/sqft |
Source: Carolina Smokies MLS #26040666 Report a problem | ||
| 4/23/2025 | Listed for sale | $319,000$171/sqft |
Source: Carolina Smokies MLS #26040666 Report a problem | ||
Public tax history
Public tax history
| Year | Property taxes | Tax assessment |
|---|---|---|
| 2024 | $675 +11.3% | $136,570 |
| 2023 | $607 +23.4% | $136,570 |
| 2022 | $492 -19% | $136,570 |
Find assessor info on the county website
BuyAbility℠ payment
Est. payment
$1,627/mo
Principal & interest
$1422
Home insurance
$105
Property taxes
$100
Climate risks
Neighborhood: 28789
Nearby schools
GreatSchools rating
- 2/10Swain County East ElementaryGrades: K-5Distance: 0.7 mi
- NACherokee Extension High SchoolGrades: K-12Distance: 4 mi
- 5/10Swain County Middle SchoolGrades: PK,6-8Distance: 4.1 mi
Schools provided by the listing agent
- Elementary: Smokey Mountain
- Middle: Swain
- High: Swain
Source: Canopy MLS as distributed by MLS GRID. This data may not be complete. We recommend contacting the local school district to confirm school assignments for this home.
- Loading
- Loading




