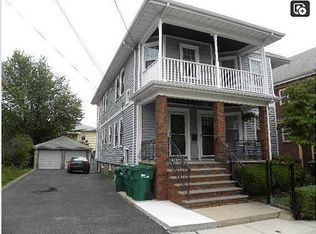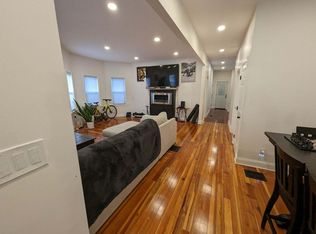Sold for $743,700 on 08/11/25
$743,700
51 Kenmere Rd #51, Medford, MA 02155
5beds
2,100sqft
Condominium
Built in 1920
-- sqft lot
$-- Zestimate®
$354/sqft
$4,335 Estimated rent
Home value
Not available
Estimated sales range
Not available
$4,335/mo
Zestimate® history
Loading...
Owner options
Explore your selling options
What's special
SINGLE FAMILY ALTERNATIVE. Fantastic 4+ bedroom & 2 bath condo with it's own entry way on a quiet one way street in commuter friendly Medford. This move-in ready home has undergone an extensive renovation and has two levels of living space. Step inside to discover a warm and inviting home; living room with a fireplace, newly refinished hardwood floors and tall ceilings add to the charm. This spacious residence offers an eat-in kitchen with brand new stainless appliances, adjacent laundry room with storage, central AC and an oversized master bedroom with walk-in closet. Private front and rear porches offer treetop views and indoor/outdoor living. Enjoy the fenced in backyard with your kids or pets. Also includes garage parking, off street tandem parking for 2 more cars, and generous basement storage with a low condo fee. Close to Wellington T, Middlesex Fells, Assembly Square & more!
Zillow last checked: 8 hours ago
Listing updated: August 11, 2025 at 11:43am
Listed by:
Nancy Ciampa McLaughlin 781-608-4847,
Redfin Corp. 617-340-7803
Bought with:
Christopher Mehr
Full Circle Realty LLC
Source: MLS PIN,MLS#: 73352721
Facts & features
Interior
Bedrooms & bathrooms
- Bedrooms: 5
- Bathrooms: 2
- Full bathrooms: 2
- Main level bathrooms: 1
Primary bedroom
- Features: Walk-In Closet(s), Flooring - Hardwood, Lighting - Overhead
- Level: Third
- Area: 121
- Dimensions: 11 x 11
Bedroom 2
- Features: Ceiling Fan(s), Closet, Flooring - Hardwood
- Level: Second
- Area: 126
- Dimensions: 14 x 9
Bedroom 3
- Features: Closet, Flooring - Hardwood, Lighting - Overhead
- Level: Second
- Area: 99
- Dimensions: 11 x 9
Bedroom 4
- Features: Closet, Flooring - Hardwood, Lighting - Overhead
- Level: Third
- Area: 176
- Dimensions: 16 x 11
Bedroom 5
- Features: Vaulted Ceiling(s), Closet, Flooring - Hardwood, Lighting - Overhead
- Level: Third
- Area: 108
- Dimensions: 12 x 9
Primary bathroom
- Features: No
Bathroom 1
- Features: Bathroom - Full, Bathroom - Tiled With Tub & Shower, Flooring - Stone/Ceramic Tile
- Level: Main,Second
- Area: 36
- Dimensions: 4 x 9
Bathroom 2
- Features: Bathroom - Half, Bathroom - Tiled With Tub & Shower, Flooring - Stone/Ceramic Tile, Countertops - Stone/Granite/Solid, Countertops - Upgraded, Cabinets - Upgraded, Lighting - Sconce
- Level: Third
- Area: 45
- Dimensions: 5 x 9
Dining room
- Features: Closet/Cabinets - Custom Built, Flooring - Hardwood, Window(s) - Bay/Bow/Box, Lighting - Overhead
- Level: Second
- Area: 143
- Dimensions: 11 x 13
Kitchen
- Features: Flooring - Stone/Ceramic Tile, Dining Area, Pantry, Countertops - Stone/Granite/Solid, Countertops - Upgraded, Remodeled, Stainless Steel Appliances, Gas Stove, Lighting - Overhead
- Level: Main,Second
- Area: 132
- Dimensions: 11 x 12
Living room
- Features: Flooring - Hardwood, Window(s) - Bay/Bow/Box, Open Floorplan, Lighting - Overhead
- Level: Main,Second
- Area: 156
- Dimensions: 13 x 12
Heating
- Forced Air, Natural Gas
Cooling
- Central Air
Appliances
- Laundry: Dryer Hookup - Electric, Washer Hookup, Second Floor, Electric Dryer Hookup
Features
- Open Floorplan, Lighting - Overhead, Pantry, Countertops - Stone/Granite/Solid, Countertops - Upgraded, Entrance Foyer, Center Hall, Mud Room
- Flooring: Tile, Hardwood, Flooring - Hardwood, Flooring - Stone/Ceramic Tile
- Windows: Insulated Windows
- Has basement: Yes
- Number of fireplaces: 1
- Fireplace features: Living Room
Interior area
- Total structure area: 2,100
- Total interior livable area: 2,100 sqft
- Finished area above ground: 2,100
Property
Parking
- Total spaces: 3
- Parking features: Detached, Off Street, Tandem
- Garage spaces: 1
- Uncovered spaces: 2
Accessibility
- Accessibility features: No
Features
- Patio & porch: Deck - Exterior, Porch
- Exterior features: Balcony / Deck, Porch
- Fencing: Security
Lot
- Size: 6,121 sqft
Details
- Zoning: Res
Construction
Type & style
- Home type: Condo
- Property subtype: Condominium
Materials
- Frame
- Roof: Shingle,Rubber
Condition
- Remodeled
- Year built: 1920
Utilities & green energy
- Electric: 100 Amp Service
- Sewer: Public Sewer
- Water: Public
- Utilities for property: for Electric Range, for Electric Dryer, Washer Hookup
Green energy
- Energy efficient items: Thermostat
Community & neighborhood
Community
- Community features: Public Transportation, Shopping, Park, Walk/Jog Trails, Medical Facility, Bike Path, Conservation Area, Highway Access, House of Worship, Marina, Public School, T-Station, University
Location
- Region: Medford
HOA & financial
HOA
- HOA fee: $175 monthly
- Services included: Water, Sewer, Insurance
Price history
| Date | Event | Price |
|---|---|---|
| 8/11/2025 | Sold | $743,700-0.7%$354/sqft |
Source: MLS PIN #73352721 Report a problem | ||
| 6/30/2025 | Contingent | $749,000$357/sqft |
Source: MLS PIN #73352721 Report a problem | ||
| 6/24/2025 | Price change | $749,000-6.3%$357/sqft |
Source: MLS PIN #73352721 Report a problem | ||
| 5/28/2025 | Price change | $799,000-5.9%$380/sqft |
Source: MLS PIN #73352721 Report a problem | ||
| 5/14/2025 | Price change | $849,000-4.6%$404/sqft |
Source: MLS PIN #73352721 Report a problem | ||
Public tax history
Tax history is unavailable.
Neighborhood: 02155
Nearby schools
GreatSchools rating
- 4/10John J McGlynn Elementary SchoolGrades: PK-5Distance: 0.8 mi
- 5/10Andrews Middle SchoolGrades: 6-8Distance: 0.7 mi
- 6/10Medford High SchoolGrades: PK,9-12Distance: 2.1 mi
Schools provided by the listing agent
- Elementary: Andrews
- Middle: Mcglynn
- High: Mhs
Source: MLS PIN. This data may not be complete. We recommend contacting the local school district to confirm school assignments for this home.

Get pre-qualified for a loan
At Zillow Home Loans, we can pre-qualify you in as little as 5 minutes with no impact to your credit score.An equal housing lender. NMLS #10287.

