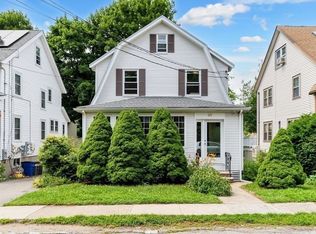Amazing location a short stroll from BRACKETT school and the lovely Boston views and activities of Skyline Park. Tudor Style colonial with all the 1930's period detail of criss cross latticed windows, gumwood trimwork, arched doorways, and newly polished hardwood floors. Front door opens through the sweet front porch into the living room with wood burning fireplace and a connected room perfect for a private office or playroom. Dining room has detailed moldings and built-in china cabinet. Kitchen is neat and clean with an adjacent half bath and mud area off the great back deck perfect for summer bbq's. Second floor has two large bedrooms, study, and full bath, but the BEST is last with the wonderful third floor reno, creating another bedroom as well as a extra room for office or family room. All the restaurants and shops in the Center and Arlington Heights are so closeby. Easy commuting - near Rt 2, the bikeway, and all the busses to Alewife, Harvard and Hanscom. A lifestyle changer!
This property is off market, which means it's not currently listed for sale or rent on Zillow. This may be different from what's available on other websites or public sources.
