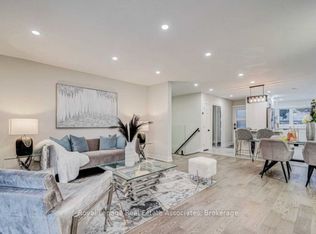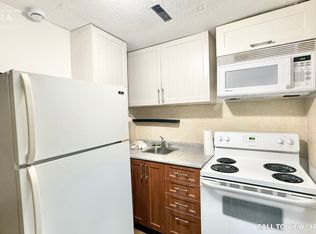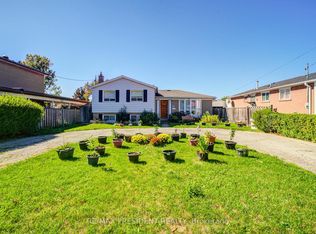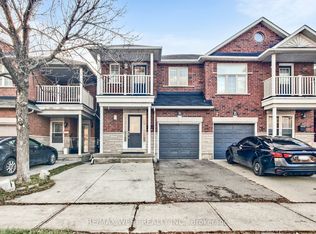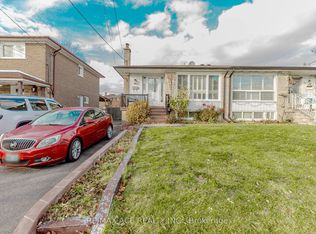Beautiful With A Luxurious Charm of Its Cathedral Ceiling!! Well Maintained 3 Bedroom Detached Home in Quiet Neighborhood, With A Spacious Driveway, Very Accessible to The Mall, Supermarket, Library And Restaurants. Perfect for First Time Home Buyers and Investors!!
For sale
C$978,000
51 Kendleton Dr, Toronto, ON M9V 1T9
3beds
2baths
Single Family Residence
Built in ----
5,773.95 Square Feet Lot
$-- Zestimate®
C$--/sqft
C$-- HOA
What's special
- 194 days |
- 6 |
- 0 |
Zillow last checked: 8 hours ago
Listing updated: September 23, 2025 at 06:54pm
Listed by:
RE/MAX EXCEL REALTY LTD.
Source: TRREB,MLS®#: W12189722 Originating MLS®#: Toronto Regional Real Estate Board
Originating MLS®#: Toronto Regional Real Estate Board
Facts & features
Interior
Bedrooms & bathrooms
- Bedrooms: 3
- Bathrooms: 2
Primary bedroom
- Level: Second
- Dimensions: 4.3 x 3.9
Bedroom 2
- Level: Second
- Dimensions: 3.2 x 3.3
Bedroom 3
- Level: Second
- Dimensions: 3.2 x 3.3
Dining room
- Level: Main
- Dimensions: 0 x 0
Kitchen
- Level: Main
- Dimensions: 4.59 x 3.2
Laundry
- Level: Basement
- Dimensions: 3.39 x 2.7
Living room
- Level: Main
- Dimensions: 6.3 x 5.19
Recreation
- Level: Basement
- Dimensions: 7.5 x 3.59
Heating
- Forced Air, Gas
Cooling
- Central Air
Features
- Other
- Basement: Finished
- Has fireplace: Yes
Interior area
- Living area range: 1100-1500 null
Property
Parking
- Total spaces: 5
- Parking features: Private Double
- Has garage: Yes
- Has carport: Yes
Features
- Pool features: None
- Waterfront features: None
Lot
- Size: 5,773.95 Square Feet
- Features: Hospital, Fenced Yard, Park, Public Transit, Rec./Commun.Centre
Construction
Type & style
- Home type: SingleFamily
- Architectural style: Other
- Property subtype: Single Family Residence
Materials
- Aluminum Siding, Brick
- Foundation: Unknown
- Roof: Unknown
Utilities & green energy
- Sewer: Sewer
Community & HOA
Location
- Region: Toronto
Financial & listing details
- Annual tax amount: C$3,416
- Date on market: 6/2/2025
RE/MAX EXCEL REALTY LTD.
By pressing Contact Agent, you agree that the real estate professional identified above may call/text you about your search, which may involve use of automated means and pre-recorded/artificial voices. You don't need to consent as a condition of buying any property, goods, or services. Message/data rates may apply. You also agree to our Terms of Use. Zillow does not endorse any real estate professionals. We may share information about your recent and future site activity with your agent to help them understand what you're looking for in a home.
Price history
Price history
Price history is unavailable.
Public tax history
Public tax history
Tax history is unavailable.Climate risks
Neighborhood: Mount Olive
Nearby schools
GreatSchools rating
No schools nearby
We couldn't find any schools near this home.
- Loading
