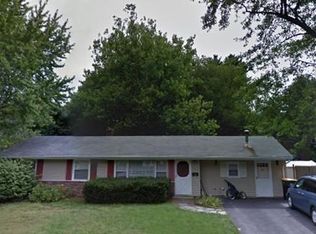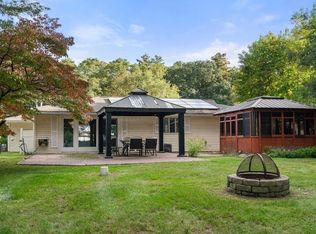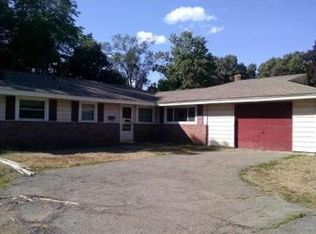Sold for $701,000
$701,000
51 Karen Rd, Framingham, MA 01701
4beds
1,862sqft
Single Family Residence
Built in 1962
0.48 Acres Lot
$706,200 Zestimate®
$376/sqft
$4,159 Estimated rent
Home value
$706,200
$657,000 - $763,000
$4,159/mo
Zestimate® history
Loading...
Owner options
Explore your selling options
What's special
Spacious almost 1,900 SqFt 4 bedroom ranch home with 2.5 baths on almost 1/2 acres in established Framingham neighborhood. Highlights of this home include: an in-ground saltwater pool surrounded by a large patio for summer fun and entertainment; A spacious primary bedroom suite with a walk-in closet and 3/4 bath; Solar Panels (owned not leased) installed in 2023 dramatically reduce your electric bills. The 17’ kitchen has stainless steel appliances, custom cabinets and lots of countertop space. The large 17x17 Family Room features a slate floor. Roof approx 10 years old, new breaker panel, AC and hot water heater all installed in 2023. Wonderful neighborhood setting with nice backyard and rear patio. A 5-car driveway, including the carport, complete the picture. Move in before Summer is over and enjoy hot summer nights in your pool!
Zillow last checked: 8 hours ago
Listing updated: August 27, 2025 at 04:26am
Listed by:
Joseph Cali 508-259-7311,
Cali Realty Group, Inc. 508-259-9669,
Lauren Myers 973-202-1337
Bought with:
Janet Edsall - Fields
Hammond Residential Real Estate
Source: MLS PIN,MLS#: 73393380
Facts & features
Interior
Bedrooms & bathrooms
- Bedrooms: 4
- Bathrooms: 3
- Full bathrooms: 2
- 1/2 bathrooms: 1
Primary bedroom
- Level: First
- Area: 306
- Dimensions: 17 x 18
Bedroom 2
- Level: First
- Area: 130
- Dimensions: 10 x 13
Bedroom 3
- Level: First
- Area: 108
- Dimensions: 12 x 9
Bedroom 4
- Level: First
- Area: 81
- Dimensions: 9 x 9
Primary bathroom
- Features: Yes
Bathroom 1
- Level: First
- Area: 40
- Dimensions: 8 x 5
Bathroom 2
- Level: First
- Area: 114
- Dimensions: 6 x 19
Bathroom 3
- Level: First
- Area: 60
- Dimensions: 6 x 10
Dining room
- Level: First
- Area: 117
- Dimensions: 13 x 9
Family room
- Level: First
- Area: 2907
- Dimensions: 171 x 17
Kitchen
- Level: First
- Area: 150
- Dimensions: 15 x 10
Living room
- Level: First
- Area: 204
- Dimensions: 17 x 12
Heating
- Central, Electric, Active Solar
Cooling
- Central Air
Appliances
- Included: Electric Water Heater, Range, Dishwasher, Disposal, Microwave, Refrigerator
- Laundry: First Floor
Features
- Flooring: Tile, Laminate
- Has basement: No
- Has fireplace: No
Interior area
- Total structure area: 1,862
- Total interior livable area: 1,862 sqft
- Finished area above ground: 1,862
Property
Parking
- Total spaces: 5
- Parking features: Carport, Paved Drive, Off Street
- Has carport: Yes
- Uncovered spaces: 5
Accessibility
- Accessibility features: No
Features
- Patio & porch: Patio
- Exterior features: Patio, Pool - Inground, Rain Gutters
- Has private pool: Yes
- Pool features: In Ground
Lot
- Size: 0.48 Acres
Details
- Parcel number: 503686
- Zoning: R3
Construction
Type & style
- Home type: SingleFamily
- Architectural style: Ranch
- Property subtype: Single Family Residence
Materials
- Frame
- Foundation: Concrete Perimeter, Slab
- Roof: Shingle
Condition
- Year built: 1962
Utilities & green energy
- Sewer: Public Sewer
- Water: Public
- Utilities for property: for Electric Range
Community & neighborhood
Community
- Community features: Shopping, Pool, Tennis Court(s), Park, Golf, Medical Facility, Highway Access, House of Worship, Private School, Public School
Location
- Region: Framingham
Price history
| Date | Event | Price |
|---|---|---|
| 8/11/2025 | Sold | $701,000+0.9%$376/sqft |
Source: MLS PIN #73393380 Report a problem | ||
| 7/1/2025 | Contingent | $695,000$373/sqft |
Source: MLS PIN #73393380 Report a problem | ||
| 6/18/2025 | Listed for sale | $695,000+53.1%$373/sqft |
Source: MLS PIN #73393380 Report a problem | ||
| 5/18/2018 | Sold | $454,000+1.1%$244/sqft |
Source: Public Record Report a problem | ||
| 4/6/2018 | Pending sale | $449,000$241/sqft |
Source: RE/MAX Results Realty #72297156 Report a problem | ||
Public tax history
| Year | Property taxes | Tax assessment |
|---|---|---|
| 2025 | $7,779 +5.8% | $651,500 +10.4% |
| 2024 | $7,354 +5.4% | $590,200 +10.7% |
| 2023 | $6,978 +5.5% | $533,100 +10.7% |
Find assessor info on the county website
Neighborhood: 01701
Nearby schools
GreatSchools rating
- 5/10Hemenway Elementary SchoolGrades: K-5Distance: 0.8 mi
- 4/10Walsh Middle SchoolGrades: 6-8Distance: 1.4 mi
- 5/10Framingham High SchoolGrades: 9-12Distance: 2.3 mi
Get a cash offer in 3 minutes
Find out how much your home could sell for in as little as 3 minutes with a no-obligation cash offer.
Estimated market value$706,200
Get a cash offer in 3 minutes
Find out how much your home could sell for in as little as 3 minutes with a no-obligation cash offer.
Estimated market value
$706,200


