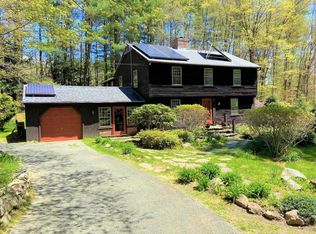Traditional classic Cape style home with barn located on nearly 3 acres of meticulously landscaped private grounds. Located just a few short minutes to Amherst and UMass. The comfortable living area features a living room with large south facing windows allowing abundant sunlight in enhancing the wide pine floors and the large brick fire place hearth making this home warm and inviting. The first floor also features an eat-in kitchen with a new range and dishwasher updated full bath, office/study and a master bedroom with 1/2 bath. Upstairs you will find 3 ample bedrooms and a full bath. Among the recent updates are new roof, and many windows have been replaced. Plus a cozy screened in porch to savor warm summer evenings gazing over the beautiful grounds. Enjoy the serenity this home offers yet convenient to shopping and all the vibrant Upper Pioneer Valley community has to offer.
This property is off market, which means it's not currently listed for sale or rent on Zillow. This may be different from what's available on other websites or public sources.
