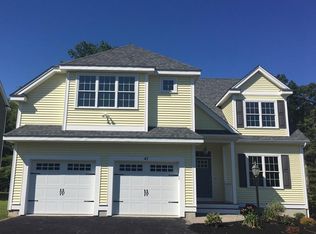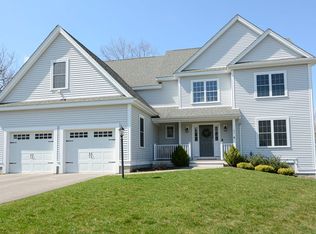LAST AVAILABLE LOT*The HOMES AT OAK HILL Holden's Hottest Open Space Subdivision Built by One of The Area's Premier Builders*All homes Loaded With Exceptional Quality & Details Usually Found In Much More Expensive Homes - Kitchen and Baths Have Custom Cabinetry With GRANITE Counters*Loads of Hardwood Floors, Crown Moldings, Wainscoting, Oversized Baseboard, Central Air and Two Car Garages - All Standard Features! The "ASH" is One of Our 4 Bedroom Models with a decidedly MODERN appeal for today's lifestyles*Striking Open Foyer leads to formal Study or Play Rm or Living Rm*Spacious Open Flow Kitchen to Family Room w/cozy Gas fireplace*Romantic Master Suite w/TWO walk-in closets & Gorgeous Bth w/Tile Shower*3 other generous bedrms plus full bth*Town Water,Town Sewer and Natural Gas*Energy Efficient Homes*Sidewalks throughout the development*
This property is off market, which means it's not currently listed for sale or rent on Zillow. This may be different from what's available on other websites or public sources.

