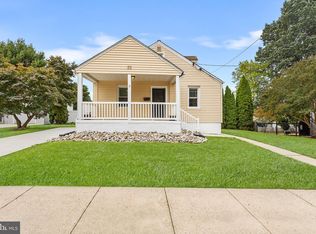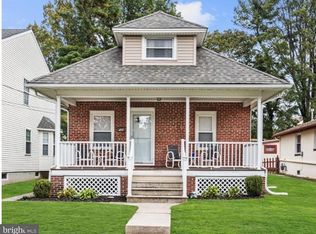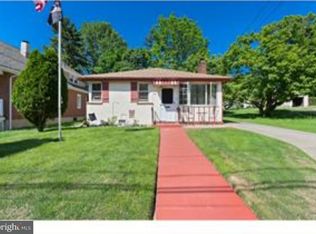Sold for $350,000 on 12/06/24
$350,000
51 Johnson Ave, Runnemede, NJ 08078
4beds
1,466sqft
Single Family Residence
Built in 1948
9,601 Square Feet Lot
$376,100 Zestimate®
$239/sqft
$2,650 Estimated rent
Home value
$376,100
$327,000 - $433,000
$2,650/mo
Zestimate® history
Loading...
Owner options
Explore your selling options
What's special
Welcome home! This beautifully updated 4-bedroom, 1-bathroom residence boasts fresh interior and exterior paint, creating a warm and inviting atmosphere with great curb appeal. Step inside to discover a spacious layout featuring high ceilings and refinished hardwood floors in the living room, hallway, and two downstairs bedrooms. The eat-in kitchen is a chef’s delight, complete with ample cabinetry, stunning granite counters, recessed lighting, and a stylish tile floor—perfect for gatherings and everyday meals. The main floor offers two large bedrooms, while the upper level features two generously sized bedrooms, all with brand-new carpeting for ultimate comfort. A bonus room off the kitchen presents an ideal space for a cozy den, office, or playroom. The high ceilings in the basement provide endless possibilities for additional living space, whether you envision a game room, home gym, or media area. Outside, the huge, fenced-in backyard is a true oasis, ready for outdoor entertaining, gardening, or simply enjoying the fresh air. The new landscaping enhances the charming front porch, inviting you to relax and unwind. With newer high-efficiency heating and air conditioning, a 200 amp electric service, and Pella wood windows with vinyl cladding, this home combines classic charm with modern conveniences. Don’t miss out on this completely move-in ready gem—schedule your showing today and make it yours! Open House Sunday 12-2!
Zillow last checked: 8 hours ago
Listing updated: December 10, 2024 at 08:13am
Listed by:
Paul Ciervo 856-534-9123,
Keller Williams - Main Street
Bought with:
Christopher Valianti, 561482
RE/MAX Preferred - Mullica Hill
Brandon Stahl, 2439045
RE/MAX Preferred - Mullica Hill
Source: Bright MLS,MLS#: NJCD2077308
Facts & features
Interior
Bedrooms & bathrooms
- Bedrooms: 4
- Bathrooms: 1
- Full bathrooms: 1
- Main level bathrooms: 1
- Main level bedrooms: 2
Basement
- Area: 0
Heating
- Central, Natural Gas
Cooling
- Central Air, Natural Gas
Appliances
- Included: Refrigerator, Microwave, Dishwasher, Oven/Range - Electric, Electric Water Heater
Features
- Eat-in Kitchen
- Basement: Full
- Has fireplace: No
Interior area
- Total structure area: 1,466
- Total interior livable area: 1,466 sqft
- Finished area above ground: 1,466
- Finished area below ground: 0
Property
Parking
- Total spaces: 1
- Parking features: Other, Attached, Driveway
- Attached garage spaces: 1
- Has uncovered spaces: Yes
Accessibility
- Accessibility features: None
Features
- Levels: Two
- Stories: 2
- Pool features: None
Lot
- Size: 9,601 sqft
Details
- Additional structures: Above Grade, Below Grade
- Parcel number: 300011400005
- Zoning: SFR
- Special conditions: Standard
Construction
Type & style
- Home type: SingleFamily
- Architectural style: Cape Cod
- Property subtype: Single Family Residence
Materials
- Stucco
- Foundation: Slab
Condition
- New construction: No
- Year built: 1948
Utilities & green energy
- Sewer: Public Sewer
- Water: Public
Community & neighborhood
Location
- Region: Runnemede
- Subdivision: Runnemede Gardens
- Municipality: RUNNEMEDE BORO
Other
Other facts
- Listing agreement: Exclusive Right To Sell
- Listing terms: Cash,Conventional,FHA,VA Loan
- Ownership: Fee Simple
Price history
| Date | Event | Price |
|---|---|---|
| 12/6/2024 | Sold | $350,000+0%$239/sqft |
Source: | ||
| 11/7/2024 | Pending sale | $349,900$239/sqft |
Source: | ||
| 11/5/2024 | Contingent | $349,900$239/sqft |
Source: | ||
| 10/16/2024 | Price change | $349,900-7.9%$239/sqft |
Source: | ||
| 10/13/2024 | Price change | $379,900-1.3%$259/sqft |
Source: | ||
Public tax history
| Year | Property taxes | Tax assessment |
|---|---|---|
| 2025 | $7,201 | $159,800 |
| 2024 | $7,201 -16.5% | $159,800 |
| 2023 | $8,628 +2.1% | $159,800 |
Find assessor info on the county website
Neighborhood: 08078
Nearby schools
GreatSchools rating
- 4/10Downing Elementary SchoolGrades: K-3Distance: 0.2 mi
- 5/10Mary E. Volz Elementary SchoolGrades: PK,4-8Distance: 0.8 mi
- 3/10Triton High SchoolGrades: 9-12Distance: 0.3 mi
Schools provided by the listing agent
- High: Triton
- District: Black Horse Pike Regional Schools
Source: Bright MLS. This data may not be complete. We recommend contacting the local school district to confirm school assignments for this home.

Get pre-qualified for a loan
At Zillow Home Loans, we can pre-qualify you in as little as 5 minutes with no impact to your credit score.An equal housing lender. NMLS #10287.
Sell for more on Zillow
Get a free Zillow Showcase℠ listing and you could sell for .
$376,100
2% more+ $7,522
With Zillow Showcase(estimated)
$383,622

