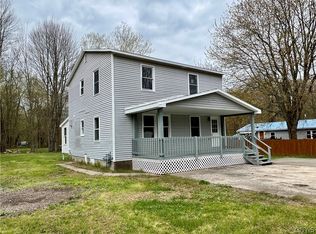Closed
$184,333
51 Johnny Cake Rd, Fulton, NY 13069
3beds
1,680sqft
Manufactured Home, Single Family Residence
Built in 2011
1.2 Acres Lot
$195,600 Zestimate®
$110/sqft
$2,181 Estimated rent
Home value
$195,600
$110,000 - $352,000
$2,181/mo
Zestimate® history
Loading...
Owner options
Explore your selling options
What's special
Sitting on 1.2 acres, this 3-bed, 2-full bath 2011 doublewide ranch is move-in ready. This open concept ranch home has a large living room that flows into a dining area and the modern kitchen. The primary bedroom ensuite is located at one end of the house with a walk-in closet, step-in shower and double vanity, while the other two bedrooms and full bath with tub/shower are situated at the other end. There is a nice sized laundry positioned in the back of the house, just off the kitchen/dining area. The property has a new 300 gallon water tank with pumping system for the well. The expansive lot has many mature trees, some a fruit trees. The backyard also has a couple of out-buildings for a future workshop or storage. Enjoy the summer evenings while sitting on the screened in front porch, or entertain family and friends from the back deck.
Zillow last checked: 8 hours ago
Listing updated: May 30, 2025 at 11:06am
Listed by:
Ed Fayette 315-402-3655,
Century 21 Galloway Realty
Bought with:
Rosemarie Klotz, 10401371442
Hunt Real Estate Era
Source: NYSAMLSs,MLS#: S1586653 Originating MLS: Syracuse
Originating MLS: Syracuse
Facts & features
Interior
Bedrooms & bathrooms
- Bedrooms: 3
- Bathrooms: 2
- Full bathrooms: 2
- Main level bathrooms: 2
- Main level bedrooms: 3
Heating
- Gas, Forced Air
Appliances
- Included: Dryer, Dishwasher, Exhaust Fan, Free-Standing Range, Gas Water Heater, Oven, Refrigerator, Range Hood, Washer
- Laundry: Main Level
Features
- Ceiling Fan(s), Dining Area, Separate/Formal Dining Room, Separate/Formal Living Room, Country Kitchen, Kitchen Island, Living/Dining Room, Pantry, Natural Woodwork, Bedroom on Main Level, Bath in Primary Bedroom, Main Level Primary, Primary Suite
- Flooring: Carpet, Luxury Vinyl, Varies
- Windows: Thermal Windows
- Basement: Crawl Space
- Number of fireplaces: 1
Interior area
- Total structure area: 1,680
- Total interior livable area: 1,680 sqft
Property
Parking
- Parking features: No Garage
Features
- Levels: One
- Stories: 1
- Patio & porch: Deck
- Exterior features: Deck, Enclosed Porch, Gravel Driveway, Porch
Lot
- Size: 1.20 Acres
- Dimensions: 195 x 319
- Features: Cul-De-Sac, Rectangular, Rectangular Lot, Rural Lot
Details
- Additional structures: Barn(s), Outbuilding, Shed(s), Storage
- Parcel number: 35280023500000020170100000
- Special conditions: Standard
Construction
Type & style
- Home type: MobileManufactured
- Architectural style: Manufactured Home,Mobile Home,Ranch
- Property subtype: Manufactured Home, Single Family Residence
Materials
- Blown-In Insulation, Vinyl Siding
- Foundation: Block
- Roof: Asphalt
Condition
- Resale
- Year built: 2011
Utilities & green energy
- Electric: Circuit Breakers
- Sewer: Septic Tank
- Water: Well
- Utilities for property: Electricity Connected
Community & neighborhood
Location
- Region: Fulton
Other
Other facts
- Body type: Double Wide
- Listing terms: Cash,Conventional
Price history
| Date | Event | Price |
|---|---|---|
| 5/30/2025 | Sold | $184,333+6%$110/sqft |
Source: | ||
| 5/14/2025 | Pending sale | $173,900$104/sqft |
Source: | ||
| 3/20/2025 | Contingent | $173,900$104/sqft |
Source: | ||
| 1/30/2025 | Listed for sale | $173,900+953.9%$104/sqft |
Source: | ||
| 2/8/2008 | Sold | $16,500+94.1%$10/sqft |
Source: Agent Provided Report a problem | ||
Public tax history
| Year | Property taxes | Tax assessment |
|---|---|---|
| 2024 | -- | $67,500 |
| 2023 | -- | $67,500 |
| 2022 | -- | $67,500 |
Find assessor info on the county website
Neighborhood: 13069
Nearby schools
GreatSchools rating
- 2/10Fairley SchoolGrades: PK-4Distance: 5.4 mi
- 5/10Kenney Middle SchoolGrades: 5-8Distance: 5.6 mi
- 2/10Hannibal High SchoolGrades: 9-12Distance: 5.5 mi
Schools provided by the listing agent
- District: Hannibal
Source: NYSAMLSs. This data may not be complete. We recommend contacting the local school district to confirm school assignments for this home.
