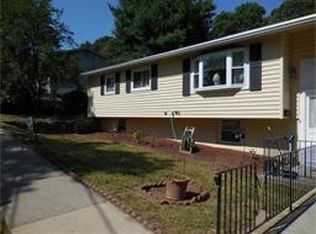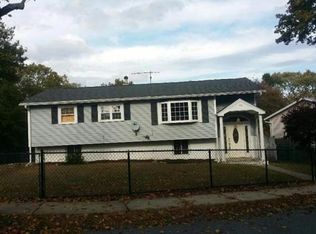Sold for $595,000
$595,000
51 Joan Rd, Hyde Park, MA 02136
3beds
1,781sqft
Single Family Residence
Built in 1950
8,034 Square Feet Lot
$756,900 Zestimate®
$334/sqft
$4,275 Estimated rent
Home value
$756,900
$696,000 - $825,000
$4,275/mo
Zestimate® history
Loading...
Owner options
Explore your selling options
What's special
Welcome to Stony Brook! This unique ranch-style home is ready for you to move right in and is tucked away on a peaceful side street abutting conservation land. Nice foyer entry with coat closet and vaulted ceiling. Stairs up to the living and dining room which opens into the white kitchen. All the amenities of Boston (including the residential tax exemption for owner-occupants) yet has that peaceful country feeling right outside your back door. Beautiful heated sunroom and nice size deck overlooking a picturesque yard. Enjoy one-level living with 3 beds and a full tiled bath on the first floor. The lower level has a family room, an additional room with a closet that could be used as a 4th bedroom, a half bath, a laundry room, and a utility room. Experience hiking, biking, and/or walking in the Stony Brook Reservation with its acres of forest, trails, and ponds. Easy access to Routes 95/93, shopping & dining. Just minutes to nearby public transportation and trains into the city.
Zillow last checked: 8 hours ago
Listing updated: September 25, 2023 at 12:15pm
Listed by:
The Watson Team 617-921-5918,
RE/MAX Way 781-326-5855
Bought with:
Stephen Casey
RE/MAX Real Estate Center
Source: MLS PIN,MLS#: 73144494
Facts & features
Interior
Bedrooms & bathrooms
- Bedrooms: 3
- Bathrooms: 2
- Full bathrooms: 1
- 1/2 bathrooms: 1
Primary bedroom
- Features: Flooring - Hardwood
- Level: First
- Area: 152.25
- Dimensions: 14.5 x 10.5
Bedroom 2
- Features: Flooring - Hardwood
- Level: First
- Area: 141.31
- Dimensions: 12.75 x 11.08
Bedroom 3
- Features: Flooring - Hardwood
- Level: First
- Area: 82.17
- Dimensions: 9.67 x 8.5
Bedroom 4
- Features: Flooring - Stone/Ceramic Tile
- Level: Basement
- Area: 243.33
- Dimensions: 18.25 x 13.33
Bathroom 1
- Level: First
- Area: 67.5
- Dimensions: 9 x 7.5
Bathroom 2
- Features: Bathroom - Full
- Level: Basement
- Area: 34.67
- Dimensions: 6.5 x 5.33
Bathroom 3
- Features: Bathroom - Half
Dining room
- Features: Flooring - Hardwood
- Level: First
- Area: 119.58
- Dimensions: 11.67 x 10.25
Family room
- Features: Flooring - Laminate
- Level: Basement
- Area: 252.12
- Dimensions: 22.08 x 11.42
Kitchen
- Level: First
- Area: 108.44
- Dimensions: 10.67 x 10.17
Living room
- Features: Flooring - Hardwood
- Level: First
- Area: 230.02
- Dimensions: 15.25 x 15.08
Heating
- Forced Air, Oil
Cooling
- None
Appliances
- Laundry: In Basement
Features
- Sun Room
- Flooring: Laminate
- Basement: Full,Partially Finished
- Has fireplace: No
Interior area
- Total structure area: 1,781
- Total interior livable area: 1,781 sqft
Property
Parking
- Total spaces: 2
- Parking features: Paved Drive, Off Street
- Uncovered spaces: 2
Features
- Patio & porch: Deck
- Exterior features: Deck
Lot
- Size: 8,034 sqft
- Features: Wooded
Details
- Parcel number: W:18 P:12267 S:017,1341367
- Zoning: R1
Construction
Type & style
- Home type: SingleFamily
- Architectural style: Raised Ranch
- Property subtype: Single Family Residence
Materials
- Foundation: Concrete Perimeter
- Roof: Shingle
Condition
- Year built: 1950
Utilities & green energy
- Electric: Circuit Breakers
- Sewer: Public Sewer
- Water: Public
Community & neighborhood
Community
- Community features: Public Transportation, Shopping, Pool, Tennis Court(s), Park, Walk/Jog Trails, Golf, Medical Facility, Conservation Area, Highway Access, House of Worship, Private School, Public School, T-Station
Location
- Region: Hyde Park
Price history
| Date | Event | Price |
|---|---|---|
| 9/25/2023 | Sold | $595,000+2.6%$334/sqft |
Source: MLS PIN #73144494 Report a problem | ||
| 8/11/2023 | Contingent | $579,900$326/sqft |
Source: MLS PIN #73144494 Report a problem | ||
| 8/3/2023 | Listed for sale | $579,900$326/sqft |
Source: MLS PIN #73144494 Report a problem | ||
Public tax history
| Year | Property taxes | Tax assessment |
|---|---|---|
| 2025 | $5,463 +3% | $471,800 -3% |
| 2024 | $5,303 +8.6% | $486,500 +7% |
| 2023 | $4,882 +8.6% | $454,600 +10% |
Find assessor info on the county website
Neighborhood: Hyde Park
Nearby schools
GreatSchools rating
- 5/10Channing Elementary SchoolGrades: PK-6Distance: 0.6 mi
- 5/10William H Ohrenberger SchoolGrades: 3-8Distance: 0.6 mi
- 2/10Boston Community Leadership AcademyGrades: 7-12Distance: 1.6 mi
Get a cash offer in 3 minutes
Find out how much your home could sell for in as little as 3 minutes with a no-obligation cash offer.
Estimated market value$756,900
Get a cash offer in 3 minutes
Find out how much your home could sell for in as little as 3 minutes with a no-obligation cash offer.
Estimated market value
$756,900

