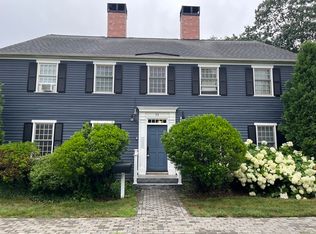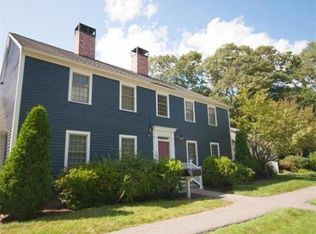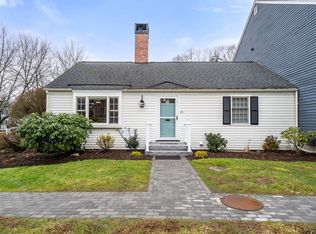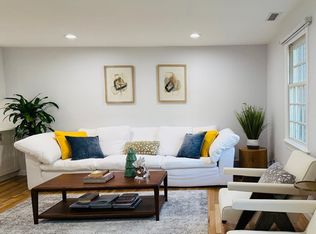Sold for $945,000
$945,000
51 Jericho Rd #51, Weston, MA 02493
3beds
1,611sqft
Condominium
Built in 1980
-- sqft lot
$947,700 Zestimate®
$587/sqft
$4,202 Estimated rent
Home value
$947,700
$881,000 - $1.02M
$4,202/mo
Zestimate® history
Loading...
Owner options
Explore your selling options
What's special
Charming, renovated Condominium offers one-floor living with open floor plan, filled with natural light from many windows throughout. Easy access to adjacent covered parking spaces. Perfect Kitchen for entertaining with center island and updated appliances including SubZero refrigerator. Kitchen wall of sliding doors leads to terrace, park-like lawn and gardens. Fireplaced Living room provides a comfortable retreat. Primary Bedroom wing includes spacious walk-in closet and linen cabinet. Primary Bath features double vanity with undermount sinks and glass-enclosed, rain head shower with thermostatic controls. Two additional bedrooms could also function as home office, playroom or TV room. In-unit Laundry features front load Washer and Dryer. Exclusive use, storage attic has direct access above living area. Nearby walking/bike trails, access to top-rated Weston schools and close to Weston Center, this move-in ready condo provides an exceptional living experience.
Zillow last checked: 8 hours ago
Listing updated: July 05, 2025 at 07:43am
Listed by:
Dave White 617-542-9300,
OwnerEntry.com 617-542-9300
Bought with:
Dave White
OwnerEntry.com
Source: MLS PIN,MLS#: 73373958
Facts & features
Interior
Bedrooms & bathrooms
- Bedrooms: 3
- Bathrooms: 2
- Full bathrooms: 2
Primary bedroom
- Features: Walk-In Closet(s)
- Level: First
- Area: 210
- Dimensions: 14 x 15
Bedroom 2
- Features: Closet
- Level: First
- Area: 168
- Dimensions: 12 x 14
Bedroom 3
- Features: Closet
- Level: First
- Area: 143
- Dimensions: 13 x 11
Bathroom 1
- Level: First
Dining room
- Features: Open Floorplan
- Level: First
Kitchen
- Features: Open Floorplan
- Level: First
- Area: 231
- Dimensions: 21 x 11
Living room
- Features: Open Floorplan
- Level: First
- Area: 285
- Dimensions: 19 x 15
Heating
- Central, Forced Air, Natural Gas, Unit Control
Cooling
- Central Air, Unit Control
Appliances
- Included: Range, Dishwasher, Refrigerator, Washer, Dryer, Range Hood, Plumbed For Ice Maker
- Laundry: In Unit, Gas Dryer Hookup, Washer Hookup
Features
- Flooring: Wood, Stone / Slate
- Doors: Storm Door(s), French Doors
- Basement: None
- Number of fireplaces: 1
- Fireplace features: Living Room
- Common walls with other units/homes: End Unit
Interior area
- Total structure area: 1,611
- Total interior livable area: 1,611 sqft
- Finished area above ground: 1,611
Property
Parking
- Total spaces: 3
- Parking features: Detached, Carport, Storage, Deeded, Paved
- Garage spaces: 2
- Has carport: Yes
- Uncovered spaces: 1
Features
- Patio & porch: Patio
- Exterior features: Patio, Storage, Garden
Details
- Parcel number: M:022.0 L:0051 S:039.0,4591457
- Zoning: r
Construction
Type & style
- Home type: Condo
- Property subtype: Condominium
Materials
- Frame
- Roof: Shingle
Condition
- Year built: 1980
Utilities & green energy
- Electric: Circuit Breakers
- Sewer: Private Sewer
- Water: Private
- Utilities for property: for Gas Range, for Electric Oven, for Gas Dryer, Washer Hookup, Icemaker Connection
Community & neighborhood
Community
- Community features: Shopping, Pool, Tennis Court(s), Walk/Jog Trails, Bike Path, Conservation Area, Private School, Public School
Location
- Region: Weston
HOA & financial
HOA
- HOA fee: $844 monthly
- Amenities included: Garden Area
- Services included: Water, Sewer, Insurance, Maintenance Structure, Road Maintenance, Maintenance Grounds, Snow Removal, Trash
Price history
| Date | Event | Price |
|---|---|---|
| 7/3/2025 | Sold | $945,000$587/sqft |
Source: MLS PIN #73373958 Report a problem | ||
| 5/21/2025 | Contingent | $945,000$587/sqft |
Source: MLS PIN #73373958 Report a problem | ||
| 5/13/2025 | Listed for sale | $945,000+21.2%$587/sqft |
Source: MLS PIN #73373958 Report a problem | ||
| 6/27/2019 | Sold | $780,000+7.7%$484/sqft |
Source: Public Record Report a problem | ||
| 1/4/2017 | Sold | $724,000-1.5%$449/sqft |
Source: Public Record Report a problem | ||
Public tax history
| Year | Property taxes | Tax assessment |
|---|---|---|
| 2025 | $9,525 +2% | $858,100 +2.1% |
| 2024 | $9,342 +1.7% | $840,100 +8.3% |
| 2023 | $9,185 -4.2% | $775,800 +3.7% |
Find assessor info on the county website
Neighborhood: 02493
Nearby schools
GreatSchools rating
- 10/10Woodland Elementary SchoolGrades: PK-3Distance: 0.8 mi
- 8/10Weston Middle SchoolGrades: 6-8Distance: 2.2 mi
- 9/10Weston High SchoolGrades: 9-12Distance: 2.2 mi
Get a cash offer in 3 minutes
Find out how much your home could sell for in as little as 3 minutes with a no-obligation cash offer.
Estimated market value$947,700
Get a cash offer in 3 minutes
Find out how much your home could sell for in as little as 3 minutes with a no-obligation cash offer.
Estimated market value
$947,700



