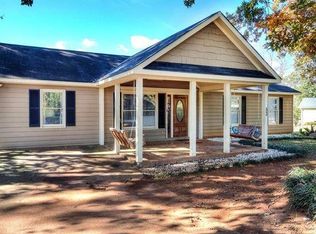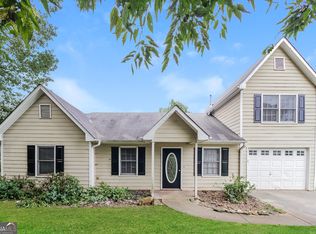The auction for this Hubzu property ends 02-13-2026 at 01:00 PM ET. Why wait? Bid on this property now. Visit Hubzu to get started. Great Opportunity to own this single-family home oozing with potential. This home was built in 1996 and features 3 bedrooms and 2 bathrooms. ***SPECIAL NOTES: (1) This is a CASH ONLY transaction. (2) Seller to pay Taxes, HOA, and Municipal/Utility Liens. (3) Please read the Auction disclaimers carefully before placing a bid or submitting an offer. ***
For sale
$199,000
51 Jennifer Ln, Rydal, GA 30171
3beds
2baths
1,040sqft
Single Family Residence
Built in 1996
-- sqft lot
$-- Zestimate®
$191/sqft
$-- HOA
What's special
- 5 days |
- 234 |
- 11 |
Zillow last checked: 9 hours ago
Listed by:
NOT APPLICABLE
Source: Hubzu,MLS#: 91717304671AUCN8
Facts & features
Interior
Bedrooms & bathrooms
- Bedrooms: 3
- Bathrooms: 2
Features
- Has basement: No
Interior area
- Total structure area: 1,040
- Total interior livable area: 1,040 sqft
Property
Details
- Parcel number: 0103A00002011
Construction
Type & style
- Home type: SingleFamily
- Property subtype: Single Family Residence
Condition
- Year built: 1996
Community & HOA
Location
- Region: Rydal
Financial & listing details
- Price per square foot: $191/sqft
- Tax assessed value: $91,674
- Annual tax amount: $1,765
- Date on market: 2/7/2026
- Lease term: Contact For Details
This listing is brought to you by Hubzu
View Auction DetailsEstimated market value
Not available
Estimated sales range
Not available
$1,717/mo
Price history
Price history
| Date | Event | Price |
|---|---|---|
| 1/31/2026 | Listed for sale | $199,000$191/sqft |
Source: | ||
| 1/31/2026 | Listing removed | $199,000$191/sqft |
Source: Hubzu #91717304671AUCN6 Report a problem | ||
| 1/24/2026 | Listed for sale | $199,000$191/sqft |
Source: | ||
| 1/24/2026 | Listing removed | $199,000$191/sqft |
Source: Hubzu #91717304671AUCN5 Report a problem | ||
| 1/17/2026 | Listed for sale | $199,000$191/sqft |
Source: | ||
Public tax history
Public tax history
| Year | Property taxes | Tax assessment |
|---|---|---|
| 2017 | $1,765 +99% | $36,670 +27.9% |
| 2016 | $887 +32.7% | $28,680 |
| 2015 | $668 -0.2% | $28,680 +5.3% |
Find assessor info on the county website
Climate risks
Neighborhood: 30171
Nearby schools
GreatSchools rating
- 7/10Pine Log Elementary SchoolGrades: PK-5Distance: 2.3 mi
- 6/10Adairsville Middle SchoolGrades: 6-8Distance: 11.3 mi
- 7/10Adairsville High SchoolGrades: 9-12Distance: 11.7 mi
- Loading

