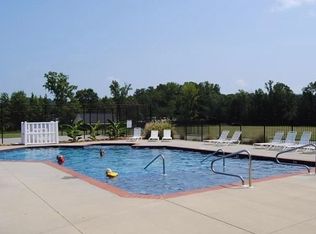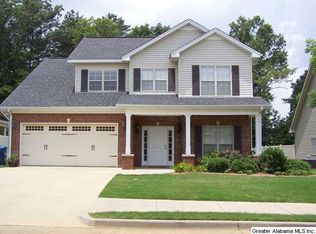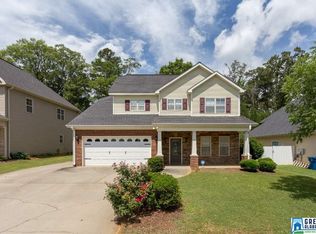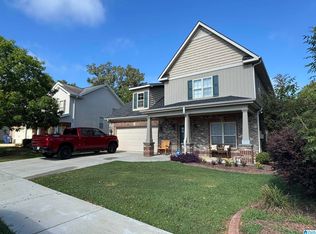You won't believe it's not new... when you step inside this immaculate, eat off the floors, 3 BR 2.5 BA, 2 story home, within minutes of I-20 and all Oxford has to offer. Stepping inside you will love the main level, with its open plan, featuring Family room with vaulted ceiling and fireplace, crown molding throughout, dining room, Kitchen with Corian counter-tops, breakfast bar and stainless appliances. The Master suite will impress with trey ceiling/ and bath with jetted tub/separate tile shower. Upstairs you'll find another BR and Full BA, along with a bonus room. The Exterior boast maintenance free brick and vinyl, professional landscaped that includes a Japanese maple and a huge covered back patio for grilling and entertaining family and friends. Home also features gleaming hardwoods throughout, custom cabinetry, security system and a 1 yr home warranty. Added to all the amenities McIntosh Trails has to offer: clubhouse, salt water pool, basketball courts and the 7 acre common area.
This property is off market, which means it's not currently listed for sale or rent on Zillow. This may be different from what's available on other websites or public sources.




