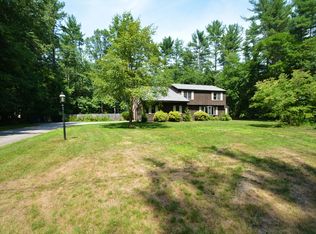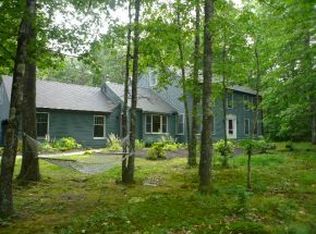Closed
Listed by:
Chelsea Leveille,
Keller Williams Realty-Metropolitan 603-232-8282
Bought with: KW Coastal and Lakes & Mountains Realty
$850,000
51 James Farm Road, Lee, NH 03861
4beds
3,537sqft
Single Family Residence
Built in 1979
0.97 Acres Lot
$877,600 Zestimate®
$240/sqft
$4,063 Estimated rent
Home value
$877,600
$764,000 - $1.01M
$4,063/mo
Zestimate® history
Loading...
Owner options
Explore your selling options
What's special
Absolutely stunning expanded Cape nestled in a beautiful, sought-after neighborhood! This home is full of character and exceptional features, starting with a dramatic two-story foyer and exposed staircase that make a striking first impression. The sun-drenched cathedral-ceiling family room flows seamlessly into a beautifully updated kitchen and dining area, complete with a cozy wood-burning fireplace—perfect for everyday living and entertaining. The first floor offers incredible versatility, with two conveniently located half baths (including one ideal for pool guests), a potential formal dining room, and an additional flexible space that can serve as an office, den, playroom, or whatever suits your needs. Upstairs, you’ll find four spacious bedrooms, including a serene primary suite featuring a walk-in closet and a private ¾ bath. Step outside to your own private oasis: a fully fenced, level lot with a heated in-ground pool and hot tub—ideal for unforgettable summer gatherings. In addition to the attached two-car garage, there’s a separate two-car garage with bonus space above, perfect for a workshop, studio, or storage. Bonus features include a fun speakeasy-style entertainment area in the basement and a brand-new roof installed in May 2025. Don’t miss the OPEN HOUSE: Sunday, May 4 from 1:30 PM – 3:30 PM. This home truly has it all—space, style, and unique touches throughout!
Zillow last checked: 8 hours ago
Listing updated: July 07, 2025 at 06:15pm
Listed by:
Chelsea Leveille,
Keller Williams Realty-Metropolitan 603-232-8282
Bought with:
Henry Goodwin
KW Coastal and Lakes & Mountains Realty
Source: PrimeMLS,MLS#: 5039218
Facts & features
Interior
Bedrooms & bathrooms
- Bedrooms: 4
- Bathrooms: 4
- Full bathrooms: 1
- 3/4 bathrooms: 1
- 1/2 bathrooms: 2
Heating
- Oil, Hot Water, Wood Stove
Cooling
- Mini Split
Appliances
- Included: Dishwasher, Dryer, Microwave, Gas Range, Refrigerator, Washer
Features
- Cathedral Ceiling(s), Ceiling Fan(s), Dining Area, Kitchen/Dining, Kitchen/Family, Living/Dining, Primary BR w/ BA, Natural Light, Indoor Storage, Walk-In Closet(s)
- Flooring: Hardwood, Tile, Vinyl
- Windows: Skylight(s)
- Basement: Partially Finished,Unfinished,Interior Entry
- Attic: Pull Down Stairs
Interior area
- Total structure area: 4,313
- Total interior livable area: 3,537 sqft
- Finished area above ground: 3,137
- Finished area below ground: 400
Property
Parking
- Total spaces: 4
- Parking features: Paved, Garage
- Garage spaces: 4
Accessibility
- Accessibility features: 1st Floor Bedroom, 1st Floor Hrd Surfce Flr, Paved Parking
Features
- Levels: Two
- Stories: 2
- Patio & porch: Patio
- Exterior features: Deck, Shed, Storage
- Has private pool: Yes
- Pool features: In Ground
- Has spa: Yes
- Spa features: Heated
- Fencing: Full
- Frontage length: Road frontage: 205
Lot
- Size: 0.97 Acres
- Features: Level
Details
- Parcel number: LLEEM00013B000001L002800
- Zoning description: RES
Construction
Type & style
- Home type: SingleFamily
- Architectural style: Cape
- Property subtype: Single Family Residence
Materials
- Wood Frame, Wood Siding
- Foundation: Concrete
- Roof: Architectural Shingle
Condition
- New construction: No
- Year built: 1979
Utilities & green energy
- Electric: 200+ Amp Service, Generator Ready
- Sewer: Private Sewer
- Utilities for property: Cable
Community & neighborhood
Location
- Region: Lee
Price history
| Date | Event | Price |
|---|---|---|
| 7/7/2025 | Sold | $850,000$240/sqft |
Source: | ||
| 5/3/2025 | Listed for sale | $850,000+75.3%$240/sqft |
Source: | ||
| 8/24/2018 | Sold | $485,000$137/sqft |
Source: | ||
| 7/11/2018 | Listed for sale | $485,000$137/sqft |
Source: Bean Group / Portsmouth #4702003 Report a problem | ||
| 7/8/2018 | Pending sale | $485,000$137/sqft |
Source: Bean Group / Portsmouth #4702003 Report a problem | ||
Public tax history
| Year | Property taxes | Tax assessment |
|---|---|---|
| 2024 | $14,601 +9.1% | $566,600 |
| 2023 | $13,389 +8.8% | $566,600 |
| 2022 | $12,307 -0.1% | $566,600 +46.6% |
Find assessor info on the county website
Neighborhood: 03861
Nearby schools
GreatSchools rating
- 8/10Mast Way SchoolGrades: K-4Distance: 0.8 mi
- 8/10Oyster River Middle SchoolGrades: 5-8Distance: 3.6 mi
- 10/10Oyster River High SchoolGrades: 9-12Distance: 3.9 mi
Schools provided by the listing agent
- Elementary: Mast Way School
- Middle: Oyster River Middle School
- High: Oyster River High School
- District: Oyster River Cooperative
Source: PrimeMLS. This data may not be complete. We recommend contacting the local school district to confirm school assignments for this home.
Get a cash offer in 3 minutes
Find out how much your home could sell for in as little as 3 minutes with a no-obligation cash offer.
Estimated market value$877,600
Get a cash offer in 3 minutes
Find out how much your home could sell for in as little as 3 minutes with a no-obligation cash offer.
Estimated market value
$877,600

