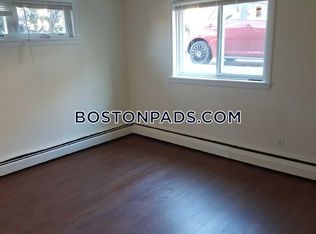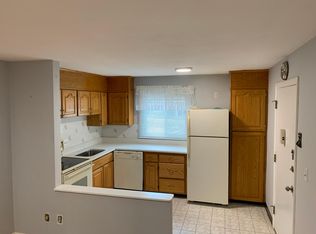Enjoy privacy and nature views in this spacious and bright one bedroom condo at the desirable Northgate Condominiums. Quiet location, nestled in the back surrounded by trees and beautiful landscaping. Open floor plan, newer kitchen with granite countertops, backsplash, under cabinet lights, appliances, updated light fixtures, windows, floors and bathroom. Good size bedroom and closet space. Well maintained complex in a professionally landscaped park-like setting and on site management. Condo fees include heat, hot water, water/sewer, master insurance, landscaping, snow removal, community in-ground pool, tennis courts, parking for up to two cars etc. Coin-operated laundry and storage bin available in building. Close to routes 2, 95/128, Mass Pike as well as restaurants, shops and parks. Low condo fee and taxes. Stop renting and start enjoying advantages of home ownership. Vacant and move in ready. Easy to show and quick closing possible.
This property is off market, which means it's not currently listed for sale or rent on Zillow. This may be different from what's available on other websites or public sources.

