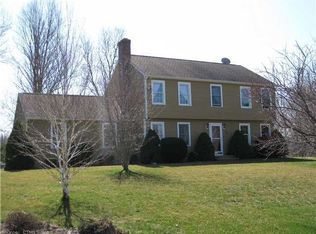WELCOME HOME TO THIS ONE OWNER COLONIAL WITH A BEAUTIFULLY LANDSCAPED FLAT YARD IN A WONDERFUL AND QUIET NEIGHBORHOOD. THE MAIN HOME FEATURES 3 OR 4 BEDROOMS WITH 2 FULL BATHS AND A HALF BATH ON THE MAIN LEVEL. IT HAS AN UPDATED KITCHEN WITH STAINLESS STEEL APPLIANCES, WOOD FLOORS THROUGHOUT AND A WOOD STOVE FOR THOSE COLD WINTER DAYS. UPSTAIRS YOU WILL FIND THE MASTER BEDROOM WITH AN UPDATED MASTER BATH AND WALK IN SHOWER. THERE ARE 2 MORE LARGE BEDROOMS AND A FULL BATH AS WELL! AT THE END OF THE HALLWAY IS THE HUGE BONUS ROOM WITH A LARGE STORAGE AREA ATTACHED. THE HOME ALSO HAS CENTRAL VAC AND A WALKUP ATTIC. ON TOP OF ALL THIS YOU ALSO GET A SECOND HOUSE ATTACHED!! THE SECOND HOME IS PERFECT FOR FAMILY, HOME OFFICE, MAN CAVE, YOU NAME IT! THE SECOND HOME FEATURES 1 OR 2 BEDROOMS, WOOD FLOORS, FULL KITCHEN AND A FULL BATH. THERE IS ALSO A LOWER LEVEL WITH STORAGE, A SPOT FOR A WASHER AND DRYER AND THE EXTRA BEDROOM OR BONUS ROOM TO DO WHAT YOU LIKE WITH! OUTSIDE YOU WILL SEE THE LOVINGLY MAINTAINED YARD WITH A BEAUTIFUL ROCK WALL SURROUNDING THE PROPERTY. THERE IS ALSO A LARGE DECK WITH AWNING AND A SHED FOR YOUR STORAGE NEEDS! THIS HOME IS TRUELY A MUST SEE!!!!
This property is off market, which means it's not currently listed for sale or rent on Zillow. This may be different from what's available on other websites or public sources.
