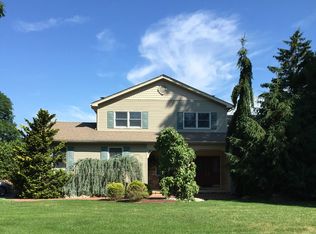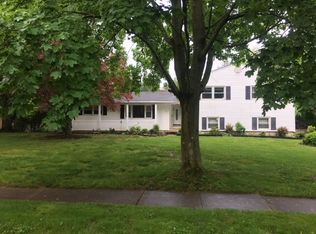Sold for $1,150,000
$1,150,000
51 Ivy Hill Road, Red Bank, NJ 07701
4beds
3,012sqft
Single Family Residence
Built in 1970
0.52 Acres Lot
$1,312,600 Zestimate®
$382/sqft
$5,684 Estimated rent
Home value
$1,312,600
$1.22M - $1.43M
$5,684/mo
Zestimate® history
Loading...
Owner options
Explore your selling options
What's special
Step into luxury with this elegant colonial home, situated on a hill in the coveted Colts Glen development. This timeless residence offers over 3000 sq ft of living space on a generous half-acre lot, providing a perfect blend of functionality and warmth.
As you enter, the rich wood floors guide you through the main level, seamlessly connecting the dining room and the living room addition adorned with dual bay windows. Two gas fireplaces create inviting focal points, offering a cozy ambiance for gatherings and relaxation.
Meticulously maintained and tastefully upgraded over the years, this home features a newer kitchen equipped with granite countertops, ample cabinetry, stainless steel appliances, and a double wall oven. The two-zone HVAC The two-zone HVAC system ensures efficient climate control, enhancing the overall comfort of the space.
The full finished basement adds versatility to the home, featuring a wet bar and a convenient half bathperfect for entertaining or creating a cozy retreat.
Venture upstairs to discover four generously sized bedrooms, 3 of which carpeted but hiding beautiful hardwood floors underneath.The second floor culminates in a grand master suite, boasting a spacious walk-in closet, a lavish master bath with a soaking tub, a separate shower with body sprays, abundant natural light, and a balcony overlooking the expansive yard.
Completing the package, the home includes a two-car garage, two 50-gallon water heaters replaced in 2021, sprinkler system and more. Don't miss the chance to make this your dream residence in Colts Glen.
Zillow last checked: 8 hours ago
Listing updated: February 17, 2025 at 07:24pm
Listed by:
Gary Thomson 908-601-6932,
C21 Thomson & Co.
Bought with:
Lucretia Vance, 2183020
Keller Williams Realty Central Monmouth
Source: MoreMLS,MLS#: 22404739
Facts & features
Interior
Bedrooms & bathrooms
- Bedrooms: 4
- Bathrooms: 4
- Full bathrooms: 2
- 1/2 bathrooms: 2
Bedroom
- Description: Carpet w/ wood underneath.
- Area: 150
- Dimensions: 15 x 10
Bedroom
- Description: Ceiling Fan. Carpet w/ wood underneath.
- Area: 143
- Dimensions: 13 x 11
Other
- Description: Wood Floors. Crown Molding. Ceiling Fan. Huge WIC.
- Area: 216
- Dimensions: 18 x 12
Other
- Description: Large Shower w/ body sprays, handheld. Soaking Tub
- Area: 160
- Dimensions: 16 x 10
Basement
- Description: Half bath. Finished. Wet bar.
- Area: 714
- Dimensions: 34 x 21
Dining room
- Description: Wood floors. Crown molding.
- Area: 264
- Dimensions: 22 x 12
Family room
- Description: Wood floors. Gas FP. Crown molding.
- Area: 216
- Dimensions: 18 x 12
Foyer
- Description: Tile Flooring.
- Area: 96
- Dimensions: 12 x 8
Kitchen
- Description: GE Profile Gas 5 Burner
- Area: 216
- Dimensions: 18 x 12
Living room
- Description: Gas FP. Crown Molding. Bay window.
- Area: 396
- Dimensions: 33 x 12
Other
- Description: Master WIC.
- Area: 136
- Dimensions: 17 x 8
Heating
- Natural Gas, Forced Air, 2 Zoned Heat
Cooling
- Central Air, 2 Zoned AC
Features
- Balcony, Dec Molding, Wet Bar, Recessed Lighting
- Flooring: Other
- Basement: Finished,Full,Heated
- Attic: Attic
- Number of fireplaces: 2
Interior area
- Total structure area: 3,012
- Total interior livable area: 3,012 sqft
Property
Parking
- Total spaces: 2
- Parking features: Double Wide Drive, Driveway, On Street, Oversized
- Attached garage spaces: 2
- Has uncovered spaces: Yes
Features
- Stories: 2
- Exterior features: Balcony
Lot
- Size: 0.52 Acres
- Dimensions: 146 x 155
- Features: Corner Lot, Oversized
Details
- Parcel number: 3200903000000001
- Zoning description: Residential, Single Family
Construction
Type & style
- Home type: SingleFamily
- Architectural style: Colonial
- Property subtype: Single Family Residence
Materials
- Foundation: Slab
Condition
- New construction: No
- Year built: 1970
Utilities & green energy
- Sewer: Public Sewer
Community & neighborhood
Security
- Security features: Security System
Location
- Region: Red Bank
- Subdivision: None
Price history
| Date | Event | Price |
|---|---|---|
| 5/9/2024 | Sold | $1,150,000+17.3%$382/sqft |
Source: | ||
| 3/11/2024 | Pending sale | $980,000$325/sqft |
Source: | ||
| 2/21/2024 | Listed for sale | $980,000$325/sqft |
Source: | ||
Public tax history
| Year | Property taxes | Tax assessment |
|---|---|---|
| 2025 | $17,922 +13.4% | $1,089,500 +13.4% |
| 2024 | $15,802 +4.4% | $960,600 +8.5% |
| 2023 | $15,133 +7.8% | $885,100 +16.6% |
Find assessor info on the county website
Neighborhood: 07701
Nearby schools
GreatSchools rating
- 7/10Nut Swamp Elementary SchoolGrades: K-5Distance: 0.7 mi
- 7/10Thompson Middle SchoolGrades: 6-8Distance: 0.8 mi
- 7/10Middletown - South High SchoolGrades: 9-12Distance: 1.1 mi
Schools provided by the listing agent
- Elementary: Nut Swamp
- Middle: Thompson
- High: Middle South
Source: MoreMLS. This data may not be complete. We recommend contacting the local school district to confirm school assignments for this home.
Get a cash offer in 3 minutes
Find out how much your home could sell for in as little as 3 minutes with a no-obligation cash offer.
Estimated market value$1,312,600
Get a cash offer in 3 minutes
Find out how much your home could sell for in as little as 3 minutes with a no-obligation cash offer.
Estimated market value
$1,312,600

