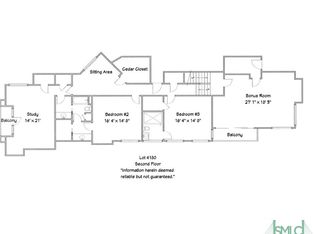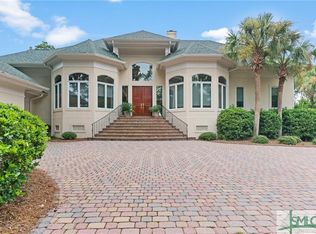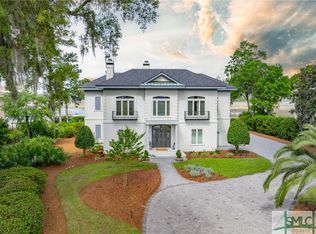Enjoy the sweeping views of the marsh, Intracoastal waterway, and Isle of Hope from your beautiful screened in porch. Foyer entrance with LG hallways, dining room, ofc with built-ins, master on main with his & her walk-in California closets, kitchen with granite and center island, new ss appliances, pantry, outdoor cooking/grilling station just off the kitchen with built in grill. Large sitting area off the kitchen w/cove ceiling, wet bar, security system, exercise room, laundry room, bonus room/4th bedroom with full bath. Custom built-in cabinets throughout the home along with a sound system throughout the home including screened in porch (607 Sq.ft.) and grill deck (72 Sq.ft.) . Two bedrooms up, each with full bath and sitting area with walk-in California closets, hardwood floors, gas fireplace & Hunter Douglas shades. Large 3 car garage with work area, brick paver driveway and full cement crawl space with fans, sprinkler system, outdoor landscape lighting and whole house water purification system.
This property is off market, which means it's not currently listed for sale or rent on Zillow. This may be different from what's available on other websites or public sources.



