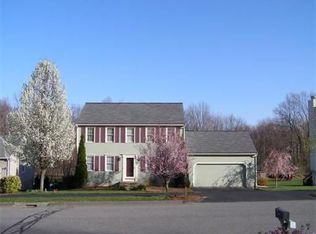Single family rental in the desirable Ireta Road neighborhood in Shrewsbury. Available 9/1/25, this young colonial home is gorgeous inside and has been recently renovated. The first floor features a well appointed kitchen with white cabinetry, large island and new flooring, a formal dining room, a living room that could also be used as a first floor bedroom, and a cathedral family room and heated sunroom both with cathedral ceilings. There is a full bath on the first floor of the home. Upstairs a cozy primary suite with a beautiful updated full bath with tiled shower and walk-in closet. Two additional bedrooms are spacious and share another beautifully renovated full bath. The lower level is partially finished with a space perfect for an office area and a bonus playroom. Outside there is a rear patio overlooking a private back yard. There is a two car garage, central air conditioning and much more. A great opportunity to be part of a great community with excellent schools! Renter is responsible for all utilities including sewer and water, landscaping and snow removal. Landlord takes care of exterior landscaping. First, last, security and one month's brokers fee due at lease commencement. Must meet minimum credit standards set by the landlord. References and proof of income are required. No smoking and no pets. These are non negotiables. Available 9/1
This property is off market, which means it's not currently listed for sale or rent on Zillow. This may be different from what's available on other websites or public sources.
