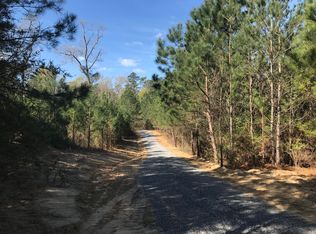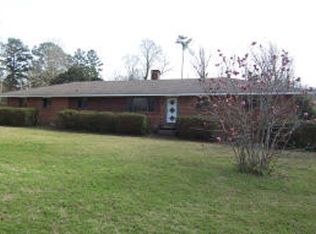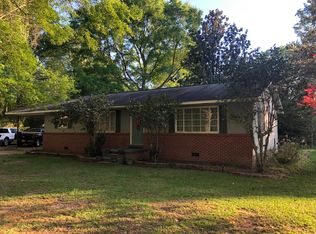LOCATION,LOCATION,LOCATION.Wonderful 3 bed room 2 bath home on large lot. Partial fenced large yard for children and pets to play. Kitchen dinning combo. Storage galore with this huge laundry room with carport and back yard access. Storage building in back yard . Home has new roof and paint.
This property is off market, which means it's not currently listed for sale or rent on Zillow. This may be different from what's available on other websites or public sources.


