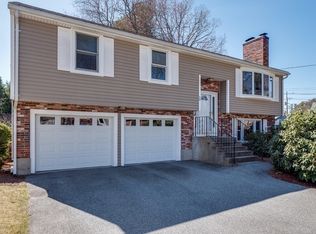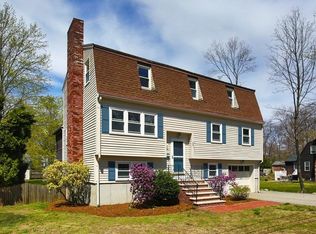Welcome home to this classic cape, set back on a beautiful, large lot, not usually found in this area. Located in one of Reading's favorite Birch Meadow neighborhoods, side walks pave the way to the elementary, middle, & high school. 1st floor features cozy fireplaced living room with adjacent playroom, formal dining area, renovated full bath w/tiled shower and office/bedroom. Updated eat in kitchen boasts granite, s/s appliances, new flooring and cabinets. 2nd floor offers two roomy bedrooms with hardwood throughout. Dry basement provides additional expansion possibilities with 200 amp service. But it's the large level lot that truly offers endless options! Take note of the recent renovations on the street. This too could be you! Need to get into the city? With quick, easy highway access and close proximity to the commuter rail station, your commute is a breeze. Talk about convenience! Come enjoy this quaint home & the town of Reading!
This property is off market, which means it's not currently listed for sale or rent on Zillow. This may be different from what's available on other websites or public sources.

