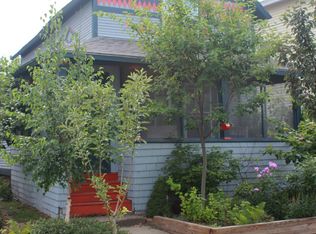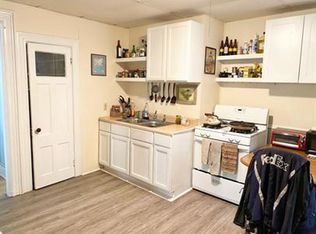Closed
Listed by:
Flex Realty Group,
Flex Realty 802-399-2860
Bought with: Catamount Realty Group
$639,900
51 Intervale Avenue, Burlington, VT 05401
7beds
2,591sqft
Multi Family
Built in 1899
-- sqft lot
$669,800 Zestimate®
$247/sqft
$2,679 Estimated rent
Home value
$669,800
$616,000 - $730,000
$2,679/mo
Zestimate® history
Loading...
Owner options
Explore your selling options
What's special
Well maintained 3 unit investment property situated in the heart of Burlington's North End! Within walking distance to all of this areas amazing amenities including local schools, restaurants, church street shopping, the waterfront, nearby trails, recreation and more! Meticulously maintained by the current owner for 23 years with solid rental history and fully occupied with long standing tenants (mostly month to month), this makes the ideal property for any investor looking to add stable rental income to their growing portfolio. The first and second floor units are nicely appointed each featuring 3 bedrooms and a full bath spread out over nearly 950 sqft while the third floor 1 bedroom, 1 bath unit affords over 700 sqft of recently updated living space including all new LVP flooring and fresh paint throughout! Each apartment features a private covered porch at the front and backs of the building with direct access to the partially fenced backyard. 3+ off street parking spots, separate meters for all utilities (including water/sewer if desired), a prime location and an excellent cap rate make this a great opportunity. Take advantage of this outstanding investment opportunity with plenty of room for increased future potential!
Zillow last checked: 8 hours ago
Listing updated: July 01, 2024 at 09:17am
Listed by:
Flex Realty Group,
Flex Realty 802-399-2860
Bought with:
Mark Montross
Catamount Realty Group
Source: PrimeMLS,MLS#: 5003142
Facts & features
Interior
Bedrooms & bathrooms
- Bedrooms: 7
- Bathrooms: 3
- Full bathrooms: 3
Heating
- Natural Gas, Direct Vent, Forced Air, Hot Air, Monitor Type
Cooling
- None
Appliances
- Included: Natural Gas Water Heater, Separate Water Heater
Features
- Flooring: Carpet, Laminate, Vinyl, Vinyl Plank
- Basement: Unfinished,Interior Entry
Interior area
- Total structure area: 3,533
- Total interior livable area: 2,591 sqft
- Finished area above ground: 2,591
- Finished area below ground: 0
Property
Parking
- Total spaces: 3
- Parking features: Crushed Stone, Gravel, Driveway, Off Street, On Street, Parking Spaces 3
- Has uncovered spaces: Yes
Features
- Levels: 2.5
- Patio & porch: Covered Porch
- Exterior features: Natural Shade
- Fencing: Partial
Lot
- Size: 3,920 sqft
- Features: City Lot, Curbing, Level, Sidewalks, In Town, Near Shopping, Near Public Transit, Near Hospital
Details
- Parcel number: 11403515041
- Zoning description: Residential - MD
Construction
Type & style
- Home type: MultiFamily
- Property subtype: Multi Family
Materials
- Wood Frame, Aluminum Siding
- Foundation: Concrete, Stone
- Roof: Slate
Condition
- New construction: No
- Year built: 1899
Utilities & green energy
- Electric: Circuit Breakers
- Sewer: Metered, Public Sewer
- Water: Metered, Public
- Utilities for property: Underground Gas
Community & neighborhood
Location
- Region: Colchester
Other
Other facts
- Road surface type: Paved
Price history
| Date | Event | Price |
|---|---|---|
| 6/28/2024 | Sold | $639,900$247/sqft |
Source: | ||
| 1/3/2024 | Listing removed | -- |
Source: | ||
| 12/12/2023 | Price change | $639,900-2.9%$247/sqft |
Source: | ||
| 11/14/2023 | Price change | $659,000-1.2%$254/sqft |
Source: | ||
| 10/19/2023 | Listed for sale | $667,000+505.8%$257/sqft |
Source: | ||
Public tax history
| Year | Property taxes | Tax assessment |
|---|---|---|
| 2024 | -- | $555,800 |
| 2023 | -- | $555,800 |
| 2022 | -- | $555,800 |
Find assessor info on the county website
Neighborhood: 05401
Nearby schools
GreatSchools rating
- 5/10Integrated Arts Academy At H. O. WheelerGrades: PK-5Distance: 0.1 mi
- 7/10Edmunds Middle SchoolGrades: 6-8Distance: 0.8 mi
- 7/10Burlington Senior High SchoolGrades: 9-12Distance: 1.3 mi
Schools provided by the listing agent
- Elementary: Integrated Arts Academy
- Middle: Edmunds Middle School
- High: Burlington High School
- District: Burlington School District
Source: PrimeMLS. This data may not be complete. We recommend contacting the local school district to confirm school assignments for this home.
Get pre-qualified for a loan
At Zillow Home Loans, we can pre-qualify you in as little as 5 minutes with no impact to your credit score.An equal housing lender. NMLS #10287.

