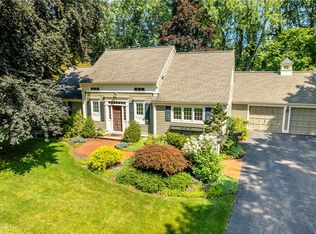Pulling onto Indian Spring Lane you will likely see children playing or neighbors walking their dogs. You may notice the blue lights that honors essential workers & also salutes Brighton HS Seniors. There might be a flamingo, the street's mascot which indicates a "pop up" social hour for neighbors of ISL, AKA "the Island, known for it's wonderful old neighborhood feel, reminiscent of yesteryear. When you arrive @ 51 you will find a striking & well kept split level stucco with a classic red door. Inside are freshly refinished hardwoods & new windows. A large modern kitchen with it's stainless appliances are for those that love to cook & entertain. It flows into a formal dining room & Florida room which exits to a large fenced in yard with beautiful mature plantings. A fireplaced LR and cozy den provide 2 more areas to gather and relax. Four generous sized bedrooms fill the second floor. The finished basement is the ultimate place to hang out & the attic's finished bonus room is ready for a playroom, office, exercise room or studio space! Don't miss out on this opportunity to own a piece of the island, located steps from the Country Club of Rochester ! 2020-08-16
This property is off market, which means it's not currently listed for sale or rent on Zillow. This may be different from what's available on other websites or public sources.
