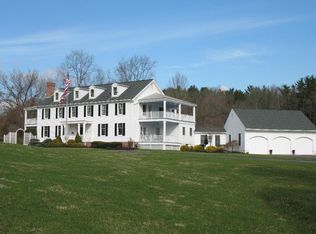Sellers have installed new stainless steel double ovens, a new stainless steel dishwasher, new carpet is going in through the entire upstairs! Magnificent property on 5.9 acres with a main floor master suite, finished walk out basement, in ground pool, and outdoor brick pizza oven! Enter this home through the grand foyer leading to the two story family room with floor to ceiling stone fire place! The gourmet kitchen is a chef's dream, located off the family room. It boasts a two level granite island with a new gas cook top, double wall ovens, large pantry, and breakfast room. The formal dining room is right near the kitchen and perfect for entertaining. There is a living room/den and laundry room in addition to the main floor master suite! The master bathroom hosts his and hers sinks, large bath tub and separate shower. Upstairs you will find four more spacious bedrooms and two Jack and Jill bathrooms. The full finished walk out basement is equipped with a second kitchen, full bathroom, wine room, and a wood burning fire place. If that's not enough, outside has a large deck, patio, in ground swimming pool, and brick pizza oven! This home is situated on the most beautiful flat lot backing to the creek and located in the award winning Downingtown Area School District! 2021-01-07
This property is off market, which means it's not currently listed for sale or rent on Zillow. This may be different from what's available on other websites or public sources.

