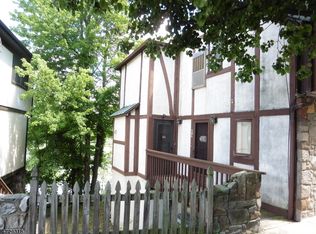Closed
$560,000
51 Indian Rd, Denville Twp., NJ 07834
3beds
3baths
--sqft
Single Family Residence
Built in 1941
4,356 Square Feet Lot
$581,200 Zestimate®
$--/sqft
$3,372 Estimated rent
Home value
$581,200
$541,000 - $628,000
$3,372/mo
Zestimate® history
Loading...
Owner options
Explore your selling options
What's special
Zillow last checked: 11 hours ago
Listing updated: October 03, 2025 at 03:24am
Listed by:
Jennifer Hyatt 973-334-9400,
Weichert Realtors
Bought with:
Kimberly Melnick
Premier Properties Damiano Group
Source: GSMLS,MLS#: 3961942
Facts & features
Price history
| Date | Event | Price |
|---|---|---|
| 7/8/2025 | Sold | $560,000+6.9% |
Source: | ||
| 5/28/2025 | Pending sale | $524,000 |
Source: | ||
| 5/9/2025 | Listed for sale | $524,000+32.7% |
Source: | ||
| 3/24/2021 | Listing removed | -- |
Source: Owner Report a problem | ||
| 5/8/2009 | Listing removed | $395,000 |
Source: Owner Report a problem | ||
Public tax history
| Year | Property taxes | Tax assessment |
|---|---|---|
| 2025 | $7,921 | $287,400 |
| 2024 | $7,921 +4.2% | $287,400 |
| 2023 | $7,602 +2.8% | $287,400 |
Find assessor info on the county website
Neighborhood: 07834
Nearby schools
GreatSchools rating
- 8/10Riverview Elementary SchoolGrades: K-5Distance: 0.5 mi
- 7/10Valleyview Middle SchoolGrades: 6-8Distance: 1.5 mi
- 6/10Morris Knolls High SchoolGrades: 9-12Distance: 1.4 mi
Get a cash offer in 3 minutes
Find out how much your home could sell for in as little as 3 minutes with a no-obligation cash offer.
Estimated market value$581,200
Get a cash offer in 3 minutes
Find out how much your home could sell for in as little as 3 minutes with a no-obligation cash offer.
Estimated market value
$581,200
