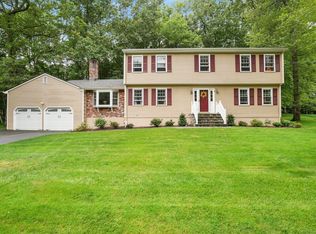Sold for $676,000
$676,000
51 Inca Drive, Trumbull, CT 06611
4beds
3,412sqft
Single Family Residence
Built in 1981
1 Acres Lot
$769,900 Zestimate®
$198/sqft
$5,435 Estimated rent
Home value
$769,900
$701,000 - $855,000
$5,435/mo
Zestimate® history
Loading...
Owner options
Explore your selling options
What's special
Welcome to Inca Drive, a lovingly cared for timeless colonial situated on a sought after peaceful cul-de-sac. The interior features ample spaces and places for all to enjoy. As you walk into this center hall colonial the stairs are flanked by a formal dining room on one side and a formal living room on the other. Just beyond the stairs you are welcomed into the recently updated eat-in-kitchen with quartz counters, new cabinets and stainless appliances. Off of the kitchen is a sunken den with a full bath, garage access and french doors that lead out to the patio and pool area. Also off of the kitchen and just a few steps up you will find a large and inviting family room with built-ins, a wood burning fireplace and sliders to a small deck overlooking the beautiful backyard. Through the family room and just past the french doors enjoy the additional bonus room that offers a generous space for your large gatherings. The primary suite as well as three additional bedrooms and a full bath complete the upper level. Step outside to your private back yard oasis while you entertain or relax by the pool or on the expansive deck and patio. This home is a true gem, offering a warm and inviting ambiance for your family and guests to enjoy for years to come. Location is key and is found here as you are just minutes from restaurants, shopping, schools and major highways making all amenities easily accessible. With potential for personal touches, this home awaits the next visionary.
Zillow last checked: 8 hours ago
Listing updated: October 01, 2024 at 01:30am
Listed by:
TEAM SVP AT COMPASS,
Carrie A. Braley 203-767-8204,
Compass Connecticut, LLC 203-293-9715,
Co-Listing Agent: Susan Vanech Vanech 203-685-2348,
Compass Connecticut, LLC
Bought with:
Melanie Billie, RES.0816898
BHGRE Gaetano Marra Homes
Source: Smart MLS,MLS#: 24012652
Facts & features
Interior
Bedrooms & bathrooms
- Bedrooms: 4
- Bathrooms: 4
- Full bathrooms: 3
- 1/2 bathrooms: 1
Primary bedroom
- Features: Hardwood Floor
- Level: Upper
Bedroom
- Features: Hardwood Floor
- Level: Upper
Bedroom
- Level: Upper
Bedroom
- Features: Hardwood Floor
- Level: Upper
Den
- Features: Full Bath
- Level: Other
Dining room
- Features: Hardwood Floor
- Level: Main
Family room
- Features: Built-in Features, Ceiling Fan(s), Fireplace
- Level: Other
Living room
- Features: Hardwood Floor
- Level: Main
Rec play room
- Level: Other
Heating
- Hot Water, Natural Gas
Cooling
- Attic Fan
Appliances
- Included: Gas Range, Refrigerator, Dishwasher, Gas Water Heater, Water Heater
- Laundry: Main Level
Features
- Basement: Full
- Attic: Pull Down Stairs
- Number of fireplaces: 1
Interior area
- Total structure area: 3,412
- Total interior livable area: 3,412 sqft
- Finished area above ground: 3,412
Property
Parking
- Total spaces: 2
- Parking features: Attached
- Attached garage spaces: 2
Features
- Has private pool: Yes
- Pool features: In Ground
Lot
- Size: 1 Acres
- Features: Few Trees, Sloped, Cul-De-Sac
Details
- Parcel number: 396570
- Zoning: AA
Construction
Type & style
- Home type: SingleFamily
- Architectural style: Colonial
- Property subtype: Single Family Residence
Materials
- Wood Siding
- Foundation: Concrete Perimeter
- Roof: Asphalt
Condition
- New construction: No
- Year built: 1981
Utilities & green energy
- Sewer: Public Sewer
- Water: Public
Community & neighborhood
Location
- Region: Trumbull
- Subdivision: Hillandale
Price history
| Date | Event | Price |
|---|---|---|
| 6/18/2024 | Sold | $676,000-0.3%$198/sqft |
Source: | ||
| 6/12/2024 | Pending sale | $678,000$199/sqft |
Source: | ||
| 4/26/2024 | Listed for sale | $678,000$199/sqft |
Source: | ||
Public tax history
| Year | Property taxes | Tax assessment |
|---|---|---|
| 2025 | $12,966 +2.8% | $351,190 |
| 2024 | $12,611 +1.6% | $351,190 |
| 2023 | $12,408 +1.6% | $351,190 |
Find assessor info on the county website
Neighborhood: Daniels Farm
Nearby schools
GreatSchools rating
- 9/10Daniels Farm SchoolGrades: K-5Distance: 1 mi
- 8/10Hillcrest Middle SchoolGrades: 6-8Distance: 0.4 mi
- 10/10Trumbull High SchoolGrades: 9-12Distance: 0.6 mi
Schools provided by the listing agent
- Elementary: Daniels Farm
- Middle: Hillcrest
- High: Trumbull
Source: Smart MLS. This data may not be complete. We recommend contacting the local school district to confirm school assignments for this home.

Get pre-qualified for a loan
At Zillow Home Loans, we can pre-qualify you in as little as 5 minutes with no impact to your credit score.An equal housing lender. NMLS #10287.
