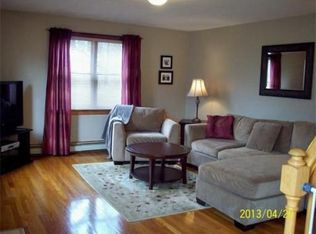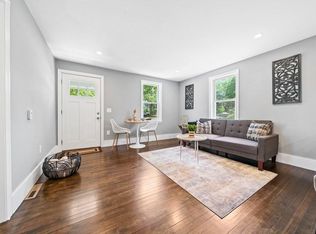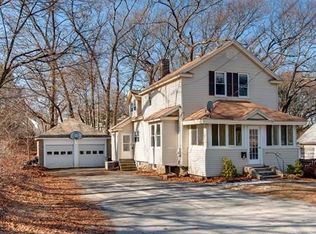Shrewsbury/Worcester Line...Immaculate and extremely well cared for home includes newer roof, boiler, 100 amp electrical panel,replacement windows, gleaming hardwood floors...Open floor plan with large eat in kitchen and updated cabinetry...Dining room with built in china cabinet...Living room with fireplace...Front foyer with coat closet...Mudroom off kitchen that leads to a private backyard with patio...Great potential for expansion with walk up for second story expansion...The IDEAL Location with great access to Rte 20, Rte 9, Rte 146 and, Rte 146, Mass Pike, UMASS Medical, Tuffs University and Boston commuter train in Grafton or Westborough. Showings start immediately with Open House on Sunday 8/5 12:30-2:30
This property is off market, which means it's not currently listed for sale or rent on Zillow. This may be different from what's available on other websites or public sources.


