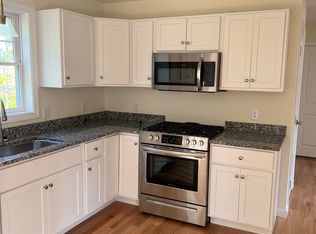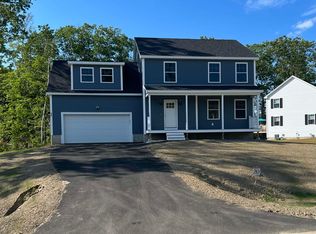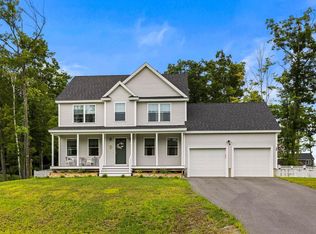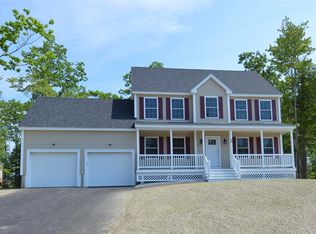This spacious 3 bedroom, 2 ½ bath, 1888+/- sq ft colonial offers an open concept kitchen/eating/family room as well as additional space for office, kids or formal dining. This well designed new construction home has large primary bedroom with en-suite and 2 good sized additional bedrooms. Come see your upgrade options, the possibilities are endless!! Pictures and floor plans may have additional upgrade costs outside of our standard package, please ask for details.
This property is off market, which means it's not currently listed for sale or rent on Zillow. This may be different from what's available on other websites or public sources.



