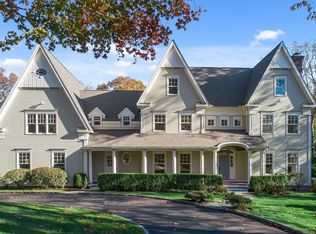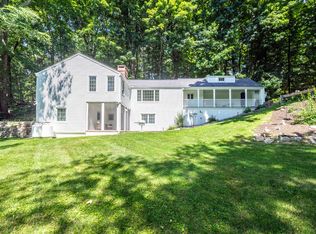All your heart desires at 51 Hurlbutt St.- Idyllic setting on 1.84 private manicured acres on one of Wilton's most desirable streets & location, close to Wilton & Westport town centers, train station, Rt. 7, I-95 and the Merritt Pkwy. Easy access to Cherry Lane Park -51 acres of preserved open space with trail system. This home boasts, state of the art technology w/home automation system which controls the lighting, blinds and audio in the house, CCTV Camera system, Leak detection system, Central Vac, whole house generator, inground irrigation system, water filtration system, gutter ice melt system, main level open concept floor plan for easy living and entertaining, heated floors in kitchen & mudroom, multi-purpose cottage and inground heated pool w/Looplock cover. The main level of the home has 3BR, 3 Full baths, library, gourmet kitchen w/SS appliances, mudroom, living room, dining room and sliders to deck. Lower level w/ family room, one BR and full bath as well as half bath & mudroom, interior access from garage and outside, laundry room, workshop and plenty of storage. What a bonus this cottage brings, work from home or have family and friends enjoy their own little house retreat or possible rental. No need to leave this property it has it all
This property is off market, which means it's not currently listed for sale or rent on Zillow. This may be different from what's available on other websites or public sources.

