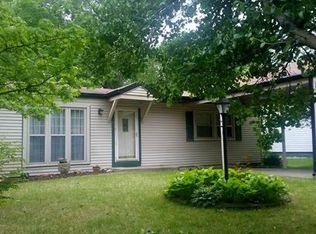Location! Location! Close to shopping, schools & nearby Hwy access for easy commute. Presenting an open floor plan featuring a vaulted living rm w/hardwood flooring & decorative ceiling fan. Kitchen offers custom cabinets accented w/tile backsplash, granite countertops, breakfast bar, pantry, SS appliances, double oven gas range, microwave & tile floor. Master suite features walk-in closet w/custom organizer, ceiling fan & full bath. Two other bedrooms feature custom closet organizers. Hall bathroom features a granite vanity, jacuzzi tub/shower w/tile surround & tile flooring to round out the main floor. LL finished w/FAM/REC rm plus additional rm for home office/play rm or media rm, laundry area, storage & shelving. Privacy fenced yard backing to trees/woods, lrg patio w/gas hookup for grill plus paving for future hot tub & utility shed w/electric. Decorative stone front exterior/vinyl siding & stone mail box for nice curb appeal. Say Yes to the Address & make this your next home!
This property is off market, which means it's not currently listed for sale or rent on Zillow. This may be different from what's available on other websites or public sources.
