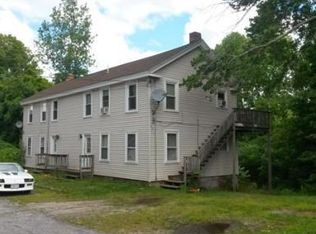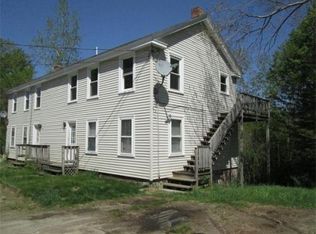Sold for $520,000 on 02/07/25
$520,000
51 Howarth Rd, Oxford, MA 01540
4beds
2,111sqft
Single Family Residence
Built in 1900
0.47 Acres Lot
$537,100 Zestimate®
$246/sqft
$2,823 Estimated rent
Home value
$537,100
$489,000 - $591,000
$2,823/mo
Zestimate® history
Loading...
Owner options
Explore your selling options
What's special
New Improved Price! Prepare to be enchanted by this stunning fully updated property in the Augutleback Pond area. This beautiful sun splashed 4 bedroom 2 bath home has breathtaking water views. Brand new custom made wooden kitchen cabinets. Brand new granite countertops and stainless steel appliances. Newly installed gleaming wide plank pine flooring. Everything new in this house. Exposed beams add character and charm. Offering endless opportunities for the outdoors: boating, fishing, paddle boarding. Very quiet dead end street. Fall in love with the serenity of living in paradise yet accessible to major highways, RI and CT. Steps to Hodges Village Dam recreational area. Range Pricing: Seller will entertain offers between 499K-529K.
Zillow last checked: 8 hours ago
Listing updated: February 08, 2025 at 04:45pm
Listed by:
Mia Fisher 508-333-8144,
Berkshire Hathaway HomeServices Commonwealth Real Estate 508-435-6333
Bought with:
Kelly Hathaway
Heritage Realty
Source: MLS PIN,MLS#: 73234838
Facts & features
Interior
Bedrooms & bathrooms
- Bedrooms: 4
- Bathrooms: 2
- Full bathrooms: 2
Primary bedroom
- Features: Closet, Flooring - Wood, Lighting - Overhead
- Level: Second
- Area: 135.81
- Dimensions: 13.25 x 10.25
Bedroom 2
- Features: Closet, Flooring - Wood, Lighting - Overhead
- Level: Second
- Area: 128.65
- Dimensions: 13.08 x 9.83
Bedroom 3
- Features: Closet, Flooring - Wood, Lighting - Overhead
- Level: Second
- Area: 141.17
- Dimensions: 14 x 10.08
Bedroom 4
- Features: Closet, Flooring - Wood, Lighting - Overhead
- Level: Second
- Area: 105
- Dimensions: 9 x 11.67
Bathroom 1
- Features: Bathroom - Full
- Level: First
- Area: 42.08
- Dimensions: 5 x 8.42
Bathroom 2
- Features: Bathroom - Full
- Level: Second
- Area: 50.83
- Dimensions: 10 x 5.08
Dining room
- Features: Flooring - Wood, Lighting - Overhead
- Level: First
- Area: 144.67
- Dimensions: 9.33 x 15.5
Kitchen
- Features: Flooring - Wood, Breakfast Bar / Nook, Cabinets - Upgraded, Stainless Steel Appliances
- Level: Main,First
- Area: 178.49
- Dimensions: 11.83 x 15.08
Living room
- Features: Flooring - Wood, Lighting - Overhead
- Level: First
- Area: 365
- Dimensions: 36.5 x 10
Heating
- Baseboard, Oil
Cooling
- None
Appliances
- Laundry: Flooring - Wood, Electric Dryer Hookup, First Floor
Features
- Flooring: Wood, Pine
- Basement: Walk-Out Access,Interior Entry,Unfinished
- Has fireplace: No
Interior area
- Total structure area: 2,111
- Total interior livable area: 2,111 sqft
Property
Parking
- Total spaces: 6
- Parking features: Off Street, Paved
- Uncovered spaces: 6
Features
- Has view: Yes
- View description: Scenic View(s)
Lot
- Size: 0.47 Acres
- Features: Level, Steep Slope
Details
- Parcel number: 4244206
- Zoning: R3
Construction
Type & style
- Home type: SingleFamily
- Architectural style: Colonial
- Property subtype: Single Family Residence
Materials
- Frame
- Foundation: Stone
- Roof: Shingle
Condition
- Year built: 1900
Utilities & green energy
- Electric: 110 Volts, 220 Volts, 200+ Amp Service
- Sewer: Private Sewer
- Water: Private
- Utilities for property: for Electric Dryer
Community & neighborhood
Community
- Community features: Walk/Jog Trails, Conservation Area, Highway Access
Location
- Region: Oxford
Price history
| Date | Event | Price |
|---|---|---|
| 2/7/2025 | Sold | $520,000+4.2%$246/sqft |
Source: MLS PIN #73234838 | ||
| 1/11/2025 | Contingent | $499,000$236/sqft |
Source: MLS PIN #73234838 | ||
| 12/26/2024 | Listed for sale | $499,000$236/sqft |
Source: MLS PIN #73234838 | ||
| 12/16/2024 | Contingent | $499,000$236/sqft |
Source: MLS PIN #73234838 | ||
| 11/7/2024 | Price change | $499,000-5.8%$236/sqft |
Source: MLS PIN #73234838 | ||
Public tax history
| Year | Property taxes | Tax assessment |
|---|---|---|
| 2025 | $4,774 +1.4% | $376,800 +7.8% |
| 2024 | $4,710 -0.1% | $349,400 +1.1% |
| 2023 | $4,715 +7.6% | $345,700 +27.4% |
Find assessor info on the county website
Neighborhood: 01540
Nearby schools
GreatSchools rating
- NAAlfred M Chaffee Elementary SchoolGrades: K-2Distance: 0.9 mi
- 3/10Oxford Middle SchoolGrades: 5-8Distance: 1.4 mi
- 3/10Oxford High SchoolGrades: 9-12Distance: 1.4 mi
Schools provided by the listing agent
- Elementary: Am Chaffee
- Middle: Oxford Middle
- High: Oxford High
Source: MLS PIN. This data may not be complete. We recommend contacting the local school district to confirm school assignments for this home.

Get pre-qualified for a loan
At Zillow Home Loans, we can pre-qualify you in as little as 5 minutes with no impact to your credit score.An equal housing lender. NMLS #10287.
Sell for more on Zillow
Get a free Zillow Showcase℠ listing and you could sell for .
$537,100
2% more+ $10,742
With Zillow Showcase(estimated)
$547,842
