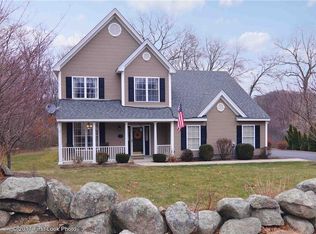Sold for $675,000 on 12/30/24
$675,000
51 Hornbeam Rd, Coventry, RI 02816
4beds
2,346sqft
Single Family Residence
Built in 2023
0.44 Acres Lot
$692,000 Zestimate®
$288/sqft
$4,109 Estimated rent
Home value
$692,000
$623,000 - $775,000
$4,109/mo
Zestimate® history
Loading...
Owner options
Explore your selling options
What's special
Almost New(built in 2023) Waterfront Home on Black Rock Pond on a private Cul-De-Sac. This 4 Bed, 3 Full Bath move in ready Colonial, Contemporary has everything you've been looking for with a gorgeous quartz Kitchen, a large island, Stainless Appliances and walk-in pantry. There is a wonderful open floor plan with Cathedral Ceiling, beautiful hardwood flooring, gas fireplace living room with sliders to a deck that overlooks a fenced in backyard and Black Rock Pond. Spacious Master Suite with lighted Tray ceiling and attached Master Bath with a quartz double sink countertop. There are two more two good size bedrooms and another full bath on the upper level. In addition, the 1st Level has a potential in-law with kitchen, bathroom and bedroom with sliders to a walk out patio. The garage is oversized 30' deep with 8' high overhead doors plus there is a Level 2 EV Charger for your electric vehicle. The heat is with a gas energy efficient Carrier System with Central A/C., plus there is an Infinity tankless gas hot water heater. Get ready to enjoy this great property and bring your Kayak or Canoe to enjoy the picturesque Pond in your backyard. Flood Insurance not required.
Zillow last checked: 8 hours ago
Listing updated: December 30, 2024 at 10:43am
Listed by:
George Hannouch 401-465-0330,
Coldwell Banker Realty
Bought with:
Gretel McCrory, RES.0043371
RI Real Estate Services
Source: StateWide MLS RI,MLS#: 1371874
Facts & features
Interior
Bedrooms & bathrooms
- Bedrooms: 4
- Bathrooms: 3
- Full bathrooms: 3
Primary bedroom
- Features: Ceiling Height 7 to 9 ft
- Level: Second
- Area: 182 Square Feet
- Dimensions: 14
Bathroom
- Features: Ceiling Height 7 to 9 ft
- Level: First
- Area: 112 Square Feet
- Dimensions: 14
Bathroom
- Features: Ceiling Height 7 to 9 ft
- Level: Second
- Area: 66 Square Feet
- Dimensions: 11
Other
- Features: Ceiling Height 7 to 9 ft
- Level: Second
- Area: 165 Square Feet
- Dimensions: 15
Other
- Features: Ceiling Height 7 to 9 ft
- Level: First
- Area: 150 Square Feet
- Dimensions: 15
Other
- Features: Ceiling Height 7 to 9 ft
- Level: Second
- Area: 156 Square Feet
- Dimensions: 13
Family room
- Features: High Ceilings
- Level: Second
- Area: 256 Square Feet
- Dimensions: 16
Kitchen
- Features: Ceiling Height 7 to 9 ft
- Level: First
- Area: 289 Square Feet
- Dimensions: 17
Kitchen
- Features: High Ceilings
- Level: Second
- Area: 156 Square Feet
- Dimensions: 12
Laundry
- Features: Ceiling Height 7 to 9 ft
- Level: First
- Area: 30 Square Feet
- Dimensions: 6
Living room
- Features: Ceiling Height 7 to 9 ft
- Level: First
- Area: 289 Square Feet
- Dimensions: 17
Heating
- Natural Gas, Forced Air, Gas Connected, Hot Air
Cooling
- Central Air
Appliances
- Included: Gas Water Heater, Tankless Water Heater, Dishwasher, Dryer, Microwave, Oven/Range, Refrigerator, Washer
Features
- Wall (Dry Wall), Cathedral Ceiling(s), Plumbing (Mixed), Insulation (Ceiling), Insulation (Floors), Insulation (Walls)
- Flooring: Ceramic Tile, Hardwood, Carpet
- Basement: None
- Number of fireplaces: 1
- Fireplace features: Gas, Marble
Interior area
- Total structure area: 2,346
- Total interior livable area: 2,346 sqft
- Finished area above ground: 2,346
- Finished area below ground: 0
Property
Parking
- Total spaces: 6
- Parking features: Attached, Garage Door Opener, Driveway
- Attached garage spaces: 2
- Has uncovered spaces: Yes
Features
- Patio & porch: Deck, Patio
- Fencing: Fenced
- Has view: Yes
- View description: Water
- Has water view: Yes
- Water view: Water
- Waterfront features: Waterfront, Access, Freshwater Front, Walk To Water
Lot
- Size: 0.44 Acres
- Features: Cul-De-Sac, Sprinklers
Details
- Foundation area: 1380
- Parcel number: COVEM86L88
- Zoning: R-20
- Special conditions: Conventional/Market Value
- Other equipment: Cable TV
Construction
Type & style
- Home type: SingleFamily
- Architectural style: Colonial,Contemporary
- Property subtype: Single Family Residence
Materials
- Dry Wall, Vinyl Siding
- Foundation: Concrete Perimeter
Condition
- New construction: No
- Year built: 2023
Utilities & green energy
- Electric: 200+ Amp Service, Circuit Breakers
- Sewer: Septic Tank
- Utilities for property: Water Connected
Community & neighborhood
Community
- Community features: Golf, Highway Access, Public School, Recreational Facilities, Restaurants, Schools, Near Shopping, Near Swimming
Location
- Region: Coventry
- Subdivision: Degraides Farm, Black Rock Pond
HOA & financial
HOA
- Has HOA: No
Price history
| Date | Event | Price |
|---|---|---|
| 12/30/2024 | Sold | $675,000+0%$288/sqft |
Source: | ||
| 11/11/2024 | Pending sale | $674,900$288/sqft |
Source: | ||
| 10/29/2024 | Listed for sale | $674,900+0.7%$288/sqft |
Source: | ||
| 6/26/2023 | Sold | $669,900$286/sqft |
Source: | ||
| 5/3/2023 | Pending sale | $669,900$286/sqft |
Source: | ||
Public tax history
| Year | Property taxes | Tax assessment |
|---|---|---|
| 2025 | $5,088 | $321,200 |
| 2024 | $5,088 +3.3% | $321,200 |
| 2023 | $4,924 +153.4% | $321,200 +223.5% |
Find assessor info on the county website
Neighborhood: 02816
Nearby schools
GreatSchools rating
- 5/10Blackrock SchoolGrades: K-5Distance: 0.5 mi
- 7/10Alan Shawn Feinstein Middle School of CoventryGrades: 6-8Distance: 1.7 mi
- 3/10Coventry High SchoolGrades: 9-12Distance: 3.2 mi

Get pre-qualified for a loan
At Zillow Home Loans, we can pre-qualify you in as little as 5 minutes with no impact to your credit score.An equal housing lender. NMLS #10287.
Sell for more on Zillow
Get a free Zillow Showcase℠ listing and you could sell for .
$692,000
2% more+ $13,840
With Zillow Showcase(estimated)
$705,840