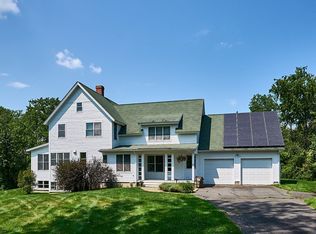Sold for $860,000
$860,000
51 Hop Brook Rd, Amherst, MA 01002
4beds
3,600sqft
Single Family Residence
Built in 2002
0.52 Acres Lot
$896,700 Zestimate®
$239/sqft
$5,330 Estimated rent
Home value
$896,700
Estimated sales range
Not available
$5,330/mo
Zestimate® history
Loading...
Owner options
Explore your selling options
What's special
Custom contemporary offers a light, bright floor plan w/large windows throughout! Located on a beautifully landscaped lot overlooking a private, natural setting is this quality home. An open floor plan sports 9' ceilings & a clear view through to the back yard as you walk in the front door. This gracious home includes a cathedral foyer which opens into a spacious living room w/maple floors, fireplace & custom built-ins. The inviting screened porch off the LR leads to an IPE deck where summertime entertaining is a must. The custom kitchen w/cozy eat in nook offers granite counters & stainless appliances - an elegant formal dining room & 1st floor bedroom(study) w/bath, mudroom & powder room complete the 1st floor. Upstairs you'll find an over sized primary bedroom w/sitting area, walk-in closet & master bath. Two additional bedrooms, laundry room & full bath complete the second floor. A finished LL sports a large family room, exercise room & utility room. Magical A+ location!
Zillow last checked: 8 hours ago
Listing updated: November 16, 2024 at 11:21am
Listed by:
Jacqui Zuzgo 413-221-1841,
5 College REALTORS® 413-549-5555
Bought with:
Lisa Palumbo
Delap Real Estate LLC
Source: MLS PIN,MLS#: 73235097
Facts & features
Interior
Bedrooms & bathrooms
- Bedrooms: 4
- Bathrooms: 4
- Full bathrooms: 3
- 1/2 bathrooms: 1
- Main level bedrooms: 1
Primary bedroom
- Features: Bathroom - Full, Walk-In Closet(s), Flooring - Wall to Wall Carpet
- Level: Second
Bedroom 2
- Features: Bathroom - 3/4, Closet, Flooring - Wall to Wall Carpet
- Level: Main,First
Bedroom 3
- Features: Closet, Flooring - Wall to Wall Carpet
- Level: Second
Bedroom 4
- Features: Closet, Flooring - Wall to Wall Carpet
- Level: Second
Primary bathroom
- Features: Yes
Bathroom 1
- Features: Bathroom - Half, Flooring - Stone/Ceramic Tile
- Level: First
Bathroom 2
- Features: Bathroom - Full, Bathroom - Double Vanity/Sink, Bathroom - Tiled With Tub & Shower, Flooring - Stone/Ceramic Tile, Countertops - Stone/Granite/Solid
- Level: Second
Bathroom 3
- Features: Bathroom - Full, Bathroom - With Tub & Shower, Flooring - Stone/Ceramic Tile, Countertops - Stone/Granite/Solid
- Level: Second
Dining room
- Features: Flooring - Hardwood, Open Floorplan
- Level: Main,First
Family room
- Features: Flooring - Stone/Ceramic Tile
- Level: Basement
Kitchen
- Features: Flooring - Stone/Ceramic Tile, Dining Area, Countertops - Stone/Granite/Solid, Kitchen Island, Cabinets - Upgraded, Deck - Exterior, Exterior Access, Open Floorplan, Stainless Steel Appliances
- Level: Main,First
Living room
- Features: Closet/Cabinets - Custom Built, Flooring - Hardwood, Deck - Exterior, Exterior Access, Open Floorplan
- Level: Main,First
Heating
- Baseboard, Natural Gas
Cooling
- Central Air
Appliances
- Included: Gas Water Heater, Solar Hot Water, Water Heater, Range, Dishwasher, Refrigerator, Washer, Dryer
- Laundry: Flooring - Stone/Ceramic Tile, Second Floor
Features
- Bathroom - 3/4, Bathroom - With Shower Stall, Countertops - Stone/Granite/Solid, Closet, 3/4 Bath, Exercise Room, Mud Room, Internet Available - Unknown
- Flooring: Wood, Tile, Carpet, Flooring - Stone/Ceramic Tile
- Basement: Full,Finished,Partially Finished,Interior Entry,Radon Remediation System
- Number of fireplaces: 1
- Fireplace features: Living Room
Interior area
- Total structure area: 3,600
- Total interior livable area: 3,600 sqft
Property
Parking
- Total spaces: 5
- Parking features: Attached, Garage Door Opener, Paved Drive, Off Street, Paved
- Attached garage spaces: 2
- Uncovered spaces: 3
Accessibility
- Accessibility features: No
Features
- Patio & porch: Porch - Enclosed, Deck
- Exterior features: Porch - Enclosed, Deck, Rain Gutters, Garden
- Frontage length: 270.00
Lot
- Size: 0.52 Acres
- Features: Level
Details
- Parcel number: M:0018C B:0000 L:0087,3011332
- Zoning: RN-PURD
Construction
Type & style
- Home type: SingleFamily
- Architectural style: Cape
- Property subtype: Single Family Residence
Materials
- Frame
- Foundation: Concrete Perimeter
- Roof: Shingle
Condition
- Year built: 2002
Utilities & green energy
- Electric: Circuit Breakers, 200+ Amp Service
- Sewer: Public Sewer
- Water: Public
Community & neighborhood
Security
- Security features: Security System
Community
- Community features: Public Transportation, Park, Walk/Jog Trails, Golf, Bike Path, Conservation Area, Highway Access, House of Worship, Private School, Public School, University, Sidewalks
Location
- Region: Amherst
HOA & financial
HOA
- Has HOA: Yes
- HOA fee: $250 annually
Other
Other facts
- Road surface type: Paved
Price history
| Date | Event | Price |
|---|---|---|
| 11/15/2024 | Sold | $860,000-4.4%$239/sqft |
Source: MLS PIN #73235097 Report a problem | ||
| 10/1/2024 | Listed for sale | $899,900$250/sqft |
Source: MLS PIN #73235097 Report a problem | ||
| 9/25/2024 | Contingent | $899,900$250/sqft |
Source: MLS PIN #73235097 Report a problem | ||
| 5/8/2024 | Listed for sale | $899,900+80%$250/sqft |
Source: MLS PIN #73235097 Report a problem | ||
| 9/26/2017 | Sold | $500,000-16.7%$139/sqft |
Source: Public Record Report a problem | ||
Public tax history
| Year | Property taxes | Tax assessment |
|---|---|---|
| 2025 | $13,087 +2.6% | $729,100 +5.8% |
| 2024 | $12,752 +5.2% | $688,900 +14.2% |
| 2023 | $12,122 +2.6% | $603,100 +8.6% |
Find assessor info on the county website
Neighborhood: 01002
Nearby schools
GreatSchools rating
- 8/10Fort River Elementary SchoolGrades: K-6Distance: 1.5 mi
- 5/10Amherst Regional Middle SchoolGrades: 7-8Distance: 2.3 mi
- 8/10Amherst Regional High SchoolGrades: 9-12Distance: 2 mi
Schools provided by the listing agent
- Elementary: Amherst
- Middle: Amherst
- High: Amherst
Source: MLS PIN. This data may not be complete. We recommend contacting the local school district to confirm school assignments for this home.

Get pre-qualified for a loan
At Zillow Home Loans, we can pre-qualify you in as little as 5 minutes with no impact to your credit score.An equal housing lender. NMLS #10287.
