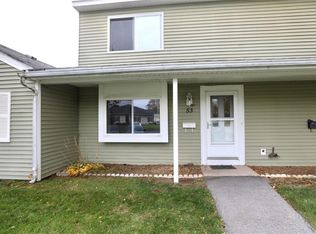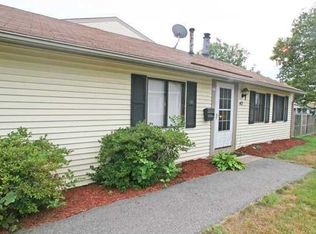Super Cute And Updated Ranch For Only $89,900! Three Bedrooms, 2 Bathrooms, Fenced Yard And More! Plus All Appliances Included! Low Monthly HOA Covers All Exterior Maintenance, Snow Removal, Lawn Care (except inside private fenced area), Trash and Water/Sewer. Convenient to Shopping, Dining, Expressways and More!
This property is off market, which means it's not currently listed for sale or rent on Zillow. This may be different from what's available on other websites or public sources.

