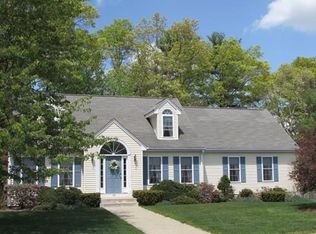Sold for $660,000
$660,000
51 Hilltop Farm Rd, Attleboro, MA 02703
3beds
2,015sqft
Single Family Residence
Built in 1998
0.45 Acres Lot
$704,200 Zestimate®
$328/sqft
$3,413 Estimated rent
Home value
$704,200
$634,000 - $782,000
$3,413/mo
Zestimate® history
Loading...
Owner options
Explore your selling options
What's special
Welcome to this charming, well maintained Colonial at the end of a Cul de Sac in a highly desirable neighborhood!! First floor has a Living Room, Dining Room and sizable Den, spacious kitchen and eat-in area with doors to backyard, bathroom with W/D, high ceilings, wood floors, long windows and lots of natural light. French doors separate LR and DR. The DR has a built-in bench with storage and has lovely views of the private backyard offering plenty of outdoor space for relaxation, entertaining or gardening. Upstairs has an open hallway including an open area by front windows, 3 sizable bedrooms, 2 with double closets and a family bath. The primary has its own bath, a large walk-in closet and a door to a large A frame room over the garage with two large windows and framed box for a skylight. Great potential additional space!! Boiler updated: 2018. Train Station: 2.4 mi. OH: Sat and Sun: 11-12:30 or Showing Time w your agent. Deadline: Monday at 12:00.
Zillow last checked: 8 hours ago
Listing updated: February 12, 2025 at 11:22am
Listed by:
Casey McCourt 978-770-5220,
Redfin Corp. 617-340-7803,
Marina Korenblyum 617-968-5642
Bought with:
Lori Seavey Realty Team
Keller Williams Elite
Source: MLS PIN,MLS#: 73324214
Facts & features
Interior
Bedrooms & bathrooms
- Bedrooms: 3
- Bathrooms: 3
- Full bathrooms: 2
- 1/2 bathrooms: 1
Primary bedroom
- Features: Bathroom - Full, Walk-In Closet(s), Flooring - Wall to Wall Carpet, Attic Access
- Level: Second
Bedroom 2
- Features: Ceiling Fan(s), Flooring - Wall to Wall Carpet, Closet - Double
- Level: Second
Bedroom 3
- Features: Ceiling Fan(s), Flooring - Wall to Wall Carpet, Closet - Double
- Level: Second
Bathroom 1
- Features: Bathroom - Half, Flooring - Stone/Ceramic Tile
- Level: First
Bathroom 2
- Features: Bathroom - Full, Bathroom - Double Vanity/Sink, Flooring - Stone/Ceramic Tile
- Level: Second
Bathroom 3
- Features: Bathroom - Full, Flooring - Stone/Ceramic Tile
- Level: Second
Dining room
- Features: Flooring - Hardwood, French Doors
- Level: First
Family room
- Features: Ceiling Fan(s), Flooring - Hardwood
- Level: First
Kitchen
- Features: Flooring - Stone/Ceramic Tile, Dining Area, Exterior Access, Slider
- Level: First
Living room
- Features: Flooring - Hardwood
- Level: First
Heating
- Baseboard, Natural Gas
Cooling
- None
Appliances
- Included: Gas Water Heater, Tankless Water Heater, Range, Dishwasher, Microwave, Refrigerator, ENERGY STAR Qualified Dryer, ENERGY STAR Qualified Washer
- Laundry: Flooring - Stone/Ceramic Tile, First Floor
Features
- Entrance Foyer, Walk-up Attic
- Flooring: Wood, Tile, Carpet
- Doors: Storm Door(s)
- Windows: Storm Window(s)
- Basement: Full,Interior Entry,Bulkhead,Concrete,Unfinished
- Number of fireplaces: 1
- Fireplace features: Family Room
Interior area
- Total structure area: 2,015
- Total interior livable area: 2,015 sqft
Property
Parking
- Total spaces: 6
- Parking features: Attached, Garage Door Opener, Paved Drive, Off Street
- Attached garage spaces: 2
- Uncovered spaces: 4
Features
- Patio & porch: Patio
- Exterior features: Patio, Rain Gutters, Professional Landscaping
Lot
- Size: 0.45 Acres
- Features: Cul-De-Sac, Easements
Details
- Parcel number: M:165 L:6A5,3482342
- Zoning: R1
Construction
Type & style
- Home type: SingleFamily
- Architectural style: Colonial
- Property subtype: Single Family Residence
Materials
- Frame
- Foundation: Concrete Perimeter
- Roof: Shingle
Condition
- Year built: 1998
Utilities & green energy
- Electric: Circuit Breakers, 200+ Amp Service
- Sewer: Public Sewer
- Water: Public
Community & neighborhood
Location
- Region: Attleboro
Price history
| Date | Event | Price |
|---|---|---|
| 2/12/2025 | Sold | $660,000+14.9%$328/sqft |
Source: MLS PIN #73324214 Report a problem | ||
| 1/8/2025 | Listed for sale | $574,600+76.8%$285/sqft |
Source: MLS PIN #73324214 Report a problem | ||
| 10/8/2012 | Listing removed | $325,000$161/sqft |
Source: Coldwell Banker Residential Brokerage - Franklin #71442796 Report a problem | ||
| 10/4/2012 | Listed for sale | $325,000+53.2%$161/sqft |
Source: Coldwell Banker Residential Brokerage - Franklin #71442796 Report a problem | ||
| 6/30/1998 | Sold | $212,130$105/sqft |
Source: Public Record Report a problem | ||
Public tax history
| Year | Property taxes | Tax assessment |
|---|---|---|
| 2025 | $7,152 -1% | $569,900 +0.5% |
| 2024 | $7,222 +11.1% | $567,300 +19.5% |
| 2023 | $6,500 +7.3% | $474,800 +13.3% |
Find assessor info on the county website
Neighborhood: 02703
Nearby schools
GreatSchools rating
- 5/10Peter Thacher Elementary SchoolGrades: K-4Distance: 1.9 mi
- 6/10Robert J. Coelho Middle SchoolGrades: 5-8Distance: 3.6 mi
- 6/10Attleboro High SchoolGrades: 9-12Distance: 2.2 mi
Schools provided by the listing agent
- Elementary: Hyman Fine
- Middle: Wamsutta
- High: Attleboro
Source: MLS PIN. This data may not be complete. We recommend contacting the local school district to confirm school assignments for this home.
Get a cash offer in 3 minutes
Find out how much your home could sell for in as little as 3 minutes with a no-obligation cash offer.
Estimated market value$704,200
Get a cash offer in 3 minutes
Find out how much your home could sell for in as little as 3 minutes with a no-obligation cash offer.
Estimated market value
$704,200
