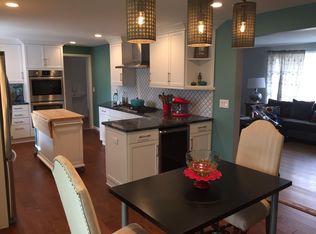Sold for $650,000 on 10/26/23
$650,000
51 Hillston Road, Trumbull, CT 06611
3beds
2,145sqft
Single Family Residence
Built in 1958
1.03 Acres Lot
$763,500 Zestimate®
$303/sqft
$4,051 Estimated rent
Home value
$763,500
$718,000 - $817,000
$4,051/mo
Zestimate® history
Loading...
Owner options
Explore your selling options
What's special
This ranch-style home is situated on a sprawling lot, providing plenty of space for all your outdoor activities and entertainment. The covered deck is an ideal spot for your morning coffee or relaxation in the evenings while taking in the peaceful surroundings. Inside, you will find an open floor plan with hardwood floors, spacious living areas, and a large gourmet kitchen with ample counterspace, plenty of cabinet storage, and a kitchen Island ideal for casual dining. Two large, flexible rooms for either dining or entertainment are divided by a stone fireplace for the warmer months. This home offers three bedrooms and two and a half bathrooms in total, with an abundance of closet space throughout the home. There is also Central air, first-floor laundry room, two-car garage, additional unfinished basement storage, and future additional finished space. Located in the desirable Trumbull neighborhood, this home offers convenient access to nearby schools, shopping centers, highways, and parks. With its stunning features and prime location, 51 Hillston Rd. is the perfect place to call home for those seeking comfort and convenience. Don't miss out on this exceptional opportunity!
Zillow last checked: 8 hours ago
Listing updated: October 26, 2023 at 08:50am
Listed by:
Daniel Ranocchia 203-767-7949,
Realty ONE Group Connect 203-590-1111
Bought with:
Chrissie C. Rodriguez, RES.0777695
Higgins Group Real Estate
Source: Smart MLS,MLS#: 170589260
Facts & features
Interior
Bedrooms & bathrooms
- Bedrooms: 3
- Bathrooms: 3
- Full bathrooms: 2
- 1/2 bathrooms: 1
Primary bedroom
- Features: Full Bath, Hardwood Floor
- Level: Main
- Area: 340 Square Feet
- Dimensions: 17 x 20
Bedroom
- Features: Hardwood Floor
- Level: Main
- Area: 154 Square Feet
- Dimensions: 11 x 14
Bedroom
- Features: Hardwood Floor
- Level: Main
- Area: 132 Square Feet
- Dimensions: 12 x 11
Family room
- Features: Fireplace, Hardwood Floor
- Level: Main
- Area: 300 Square Feet
- Dimensions: 15 x 20
Kitchen
- Features: Granite Counters, Dining Area, Kitchen Island, Hardwood Floor
- Level: Main
- Area: 312 Square Feet
- Dimensions: 12 x 26
Living room
- Features: Ceiling Fan(s), Hardwood Floor
- Level: Main
- Area: 324 Square Feet
- Dimensions: 12 x 27
Heating
- Forced Air, Oil
Cooling
- Ceiling Fan(s), Central Air
Appliances
- Included: Gas Cooktop, Oven, Microwave, Refrigerator, Dishwasher, Washer, Dryer, Water Heater
- Laundry: Main Level
Features
- Smart Thermostat
- Windows: Thermopane Windows
- Basement: Full,Unfinished,Concrete,Interior Entry,Hatchway Access,Sump Pump
- Attic: Pull Down Stairs
- Number of fireplaces: 1
Interior area
- Total structure area: 2,145
- Total interior livable area: 2,145 sqft
- Finished area above ground: 2,145
Property
Parking
- Total spaces: 2
- Parking features: Attached, Paved, Asphalt
- Attached garage spaces: 2
- Has uncovered spaces: Yes
Features
- Patio & porch: Deck
- Exterior features: Rain Gutters, Lighting
Lot
- Size: 1.03 Acres
- Features: Dry, Cleared, Level
Details
- Parcel number: 399469
- Zoning: AA
Construction
Type & style
- Home type: SingleFamily
- Architectural style: Ranch
- Property subtype: Single Family Residence
Materials
- Vinyl Siding
- Foundation: Concrete Perimeter
- Roof: Asphalt
Condition
- New construction: No
- Year built: 1958
Utilities & green energy
- Sewer: Septic Tank
- Water: Public
- Utilities for property: Cable Available
Green energy
- Green verification: ENERGY STAR Certified Homes
- Energy efficient items: Thermostat, Windows
Community & neighborhood
Community
- Community features: Lake, Paddle Tennis, Park, Playground, Pool, Shopping/Mall, Tennis Court(s)
Location
- Region: Trumbull
- Subdivision: Nichols
Price history
| Date | Event | Price |
|---|---|---|
| 10/26/2023 | Sold | $650,000+1.7%$303/sqft |
Source: | ||
| 10/11/2023 | Pending sale | $639,000$298/sqft |
Source: | ||
| 8/11/2023 | Listed for sale | $639,000+113%$298/sqft |
Source: | ||
| 11/30/2005 | Sold | $300,000$140/sqft |
Source: Public Record Report a problem | ||
Public tax history
| Year | Property taxes | Tax assessment |
|---|---|---|
| 2025 | $11,480 +2.8% | $310,940 |
| 2024 | $11,166 +1.6% | $310,940 |
| 2023 | $10,986 +1.6% | $310,940 |
Find assessor info on the county website
Neighborhood: Trumbull Center
Nearby schools
GreatSchools rating
- 8/10Booth Hill SchoolGrades: K-5Distance: 2 mi
- 8/10Hillcrest Middle SchoolGrades: 6-8Distance: 2.4 mi
- 10/10Trumbull High SchoolGrades: 9-12Distance: 2.4 mi
Schools provided by the listing agent
- Elementary: Booth Hill
- Middle: Hillcrest
- High: Trumbull
Source: Smart MLS. This data may not be complete. We recommend contacting the local school district to confirm school assignments for this home.

Get pre-qualified for a loan
At Zillow Home Loans, we can pre-qualify you in as little as 5 minutes with no impact to your credit score.An equal housing lender. NMLS #10287.
Sell for more on Zillow
Get a free Zillow Showcase℠ listing and you could sell for .
$763,500
2% more+ $15,270
With Zillow Showcase(estimated)
$778,770