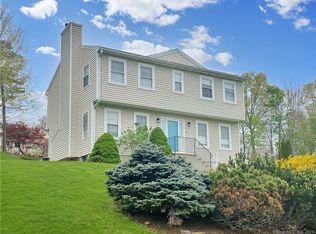Truly a must see, you will be calling this "YOUR NEW HOME"! Is Only 23 Years & Young! Extremely Well Maintained and Loved - TURNKEY & MOVE IN! Your New Home is in a Desirable Quiet Convenient Location of town. This Beautiful Colonial is 1800 square feet 4 BEDROOMS, 2.5 Baths, C/Air, and sits upon a Very Lovely Lot. Bright and Sunny Large Open Floor plan - Ideal for entertaining with Friends & Family. The Charming Immaculate Kitchen has Breakfast bar off the Granite countertop and has Stainless Steele appliances. A large half bath off kitchen conveniently shares a perfect laundry spot. Hardwoods throughout main level and in the Spacious Master Bedroom. Fabulous Walk-in Closet and Private bath in Master Bedroom. Plush carpeting up stairway into 3 roomy additional bedrooms. The rear yard has a Fabulous Trex deck for gathering or just relaxing. The hill provides Privacy and owners have installed drainage for full use of this beautifully landscaped lot. Do not miss out on this Pristine Home, Make it Yours Today!
This property is off market, which means it's not currently listed for sale or rent on Zillow. This may be different from what's available on other websites or public sources.


