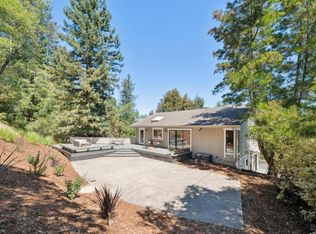Sold for $1,701,000
$1,701,000
51 Hillside Avenue, San Rafael, CA 94901
3beds
2,460sqft
Single Family Residence
Built in 1975
1.01 Acres Lot
$1,767,400 Zestimate®
$691/sqft
$6,578 Estimated rent
Home value
$1,767,400
$1.63M - $1.94M
$6,578/mo
Zestimate® history
Loading...
Owner options
Explore your selling options
What's special
Escape to the tranquility of this West End custom-built home nestled among majestic redwoods. Centrally located between downtown San Rafael and San Anselmo. The living rm boasts cathedral ceilings creating a haven of relaxation harmonizing with the natural surroundings thru the wall of windows. Entertain seamlessly in the spacious dining room with fireplace and sitting area. The kitchen adorned with new quartz countertops opens to a breakfast room w/fireplace (could be family room). Off of the kitchen is an ample size laundry/mud room, complete with cabinets, sink and access to the outdoor deck. On the second level there is a primary suite with a skylight and a walk-inn closet with custom built ins. Two bedrooms are down the hall with amazing views and skylights. Step onto the expansive decks for al fresco dining and relaxation amidst the tree-lined landscape. A level grassy area adjacent to the house invites outdoor play. Discover ample storage beneath the house. There is an x large covered 2-car carport. Beyond the tranquility, relish in the added convenience of this location having some delicious restaurants and popular Pond Farm nearby.This local embodies the quintessential charm of Mill Valley, yet graced with a warm sunny inviting climate in spring, summer and fall.
Zillow last checked: 8 hours ago
Listing updated: February 19, 2024 at 01:56am
Listed by:
Lori J Odisio DRE #01249475,
Engel & Volkers Mill Valley 415-726-2166
Bought with:
Ashley Boteler, DRE #02166483
Alamere Real Estate
Source: BAREIS,MLS#: 324002857 Originating MLS: Marin County
Originating MLS: Marin County
Facts & features
Interior
Bedrooms & bathrooms
- Bedrooms: 3
- Bathrooms: 3
- Full bathrooms: 2
- 1/2 bathrooms: 1
Primary bedroom
- Features: Sitting Area, Walk-In Closet(s), Walk-In Closet 2+
Bedroom
- Level: Upper
Primary bathroom
- Features: Double Vanity, Skylight/Solar Tube, Tub w/Shower Over, Window
Bathroom
- Features: Tub w/Shower Over, Window
- Level: Main,Upper
Dining room
- Features: Dining/Family Combo, Dining/Living Combo
Family room
- Features: Open Beam Ceiling
- Level: Main
Kitchen
- Features: Breakfast Area, Kitchen/Family Combo, Quartz Counter, Breakfast Nook
- Level: Main
Living room
- Features: Cathedral/Vaulted, Deck Attached, Open Beam Ceiling
- Level: Main
Heating
- Central, Fireplace(s), Floor Furnace
Cooling
- None
Appliances
- Included: Dishwasher, Free-Standing Gas Oven, Free-Standing Gas Range, Free-Standing Refrigerator, Range Hood, Dryer, Washer
- Laundry: Cabinets, Inside Area, Inside Room
Features
- Cathedral Ceiling(s), Formal Entry, Open Beam Ceiling, Storage
- Flooring: Carpet, Tile, Wood
- Windows: Skylight(s)
- Basement: Partial
- Number of fireplaces: 3
- Fireplace features: Dining Room, Family Room, Kitchen, Living Room
Interior area
- Total structure area: 2,460
- Total interior livable area: 2,460 sqft
Property
Parking
- Total spaces: 4
- Parking features: Covered, Detached, No Garage, Side By Side, Paved
- Carport spaces: 2
- Has uncovered spaces: Yes
Features
- Levels: Two
- Stories: 2
- Patio & porch: Front Porch
- Has view: Yes
- View description: Forest, Hills, Ridge, Trees/Woods
Lot
- Size: 1.01 Acres
- Features: Landscape Front, Landscape Misc
Details
- Parcel number: 01202501
- Special conditions: Standard
Construction
Type & style
- Home type: SingleFamily
- Architectural style: Contemporary,Craftsman
- Property subtype: Single Family Residence
Materials
- Shingle Siding
- Foundation: Concrete Perimeter, Raised
- Roof: Foam
Condition
- Year built: 1975
Utilities & green energy
- Sewer: Public Sewer
- Water: Public, Water District
- Utilities for property: Natural Gas Connected, Public
Community & neighborhood
Security
- Security features: Carbon Monoxide Detector(s), Other
Location
- Region: San Rafael
HOA & financial
HOA
- Has HOA: No
Price history
| Date | Event | Price |
|---|---|---|
| 2/14/2024 | Sold | $1,701,000+6.4%$691/sqft |
Source: | ||
| 1/27/2024 | Pending sale | $1,599,000$650/sqft |
Source: | ||
| 1/18/2024 | Listed for sale | $1,599,000-10.9%$650/sqft |
Source: | ||
| 11/28/2023 | Listing removed | $1,795,000$730/sqft |
Source: | ||
| 9/13/2023 | Price change | $1,795,000-10%$730/sqft |
Source: | ||
Public tax history
| Year | Property taxes | Tax assessment |
|---|---|---|
| 2025 | $14,690 -35.2% | $1,004,724 -31.8% |
| 2024 | $22,658 +15.5% | $1,473,636 +2% |
| 2023 | $19,623 +6% | $1,444,750 +2% |
Find assessor info on the county website
Neighborhood: West End
Nearby schools
GreatSchools rating
- 10/10Sun Valley Elementary SchoolGrades: K-5Distance: 0.8 mi
- 6/10James B. Davidson Middle SchoolGrades: 6-8Distance: 1.3 mi
- 9/10Terra Linda High SchoolGrades: 9-12Distance: 1.9 mi
Schools provided by the listing agent
- District: San Rafael City Schools
Source: BAREIS. This data may not be complete. We recommend contacting the local school district to confirm school assignments for this home.
Get pre-qualified for a loan
At Zillow Home Loans, we can pre-qualify you in as little as 5 minutes with no impact to your credit score.An equal housing lender. NMLS #10287.
