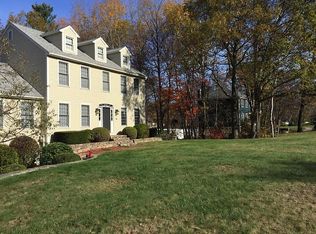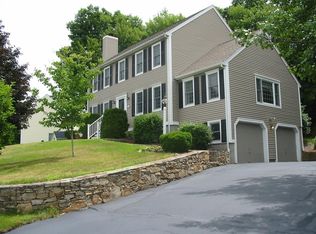Sold for $700,000 on 05/08/25
$700,000
51 Highland View Dr, Sutton, MA 01590
4beds
2,480sqft
Single Family Residence
Built in 1993
0.46 Acres Lot
$714,600 Zestimate®
$282/sqft
$4,371 Estimated rent
Home value
$714,600
$650,000 - $779,000
$4,371/mo
Zestimate® history
Loading...
Owner options
Explore your selling options
What's special
This 4-bedroom hip roof colonial offers nearly 2,500 square feet of living space with 2.5 baths. Located in The Highlands neighborhood, it features town water/sewer/sidewalks & a fenced rear yard with pool. Numerous updates have been made, including a new roof (2021), owned LG solar panels (2021, resulting in a nearly net-zero annual electric bill), newer furnace, AC, Hot water heater, & a new liner in the in-ground pool. The exterior was stained a year ago. Azek cornerboards. Tubs & the surrounds replaced. New vanities in full baths. Both front & rear doors have been replaced, and the deck has been newly renovated. Mass Save has insulated the attic. The fireplace was never used. Walk-out bay in the kitchen offers plenty of light and a view. Many of the big-ticket items have been addressed, but the home does require some cosmetic updating. Cabinets and flooring are original, which is reflected in the purchase price under $700K. Seller is also offering a $10K closing cost credit.
Zillow last checked: 8 hours ago
Listing updated: May 08, 2025 at 09:26am
Listed by:
Karen Mercure Jerz 508-335-6802,
Century 21 Custom Home Realty 508-473-4777
Bought with:
The Schlesman Realty Group
ERA Key Realty Services
Source: MLS PIN,MLS#: 73347919
Facts & features
Interior
Bedrooms & bathrooms
- Bedrooms: 4
- Bathrooms: 3
- Full bathrooms: 2
- 1/2 bathrooms: 1
Primary bedroom
- Features: Walk-In Closet(s), Flooring - Wall to Wall Carpet
- Level: Second
- Area: 204
- Dimensions: 17 x 12
Bedroom 2
- Features: Flooring - Wall to Wall Carpet, Closet - Double
- Level: Second
- Area: 189
- Dimensions: 14 x 13.5
Bedroom 3
- Features: Flooring - Wall to Wall Carpet, Closet - Double
- Level: Second
- Area: 154
- Dimensions: 14 x 11
Bedroom 4
- Features: Closet, Flooring - Wall to Wall Carpet
- Level: Second
- Area: 130
- Dimensions: 13 x 10
Primary bathroom
- Features: Yes
Bathroom 1
- Features: Bathroom - Half, Flooring - Vinyl, Dryer Hookup - Electric, Washer Hookup
- Level: First
Bathroom 2
- Features: Bathroom - Full, Bathroom - With Tub & Shower
- Level: Second
Bathroom 3
- Features: Bathroom - Full, Bathroom - With Tub & Shower
- Level: Second
Dining room
- Features: Flooring - Wall to Wall Carpet
- Level: First
- Area: 196
- Dimensions: 14 x 14
Family room
- Features: Flooring - Wall to Wall Carpet, Deck - Exterior, Slider
- Level: First
- Area: 256.5
- Dimensions: 19 x 13.5
Kitchen
- Features: Window(s) - Bay/Bow/Box, Dining Area, Pantry, Exterior Access, Recessed Lighting, Stainless Steel Appliances
- Level: First
- Area: 238
- Dimensions: 17 x 14
Living room
- Features: Flooring - Wall to Wall Carpet
- Level: First
- Area: 256.5
- Dimensions: 19 x 13.5
Heating
- Forced Air, Oil, Active Solar
Cooling
- Central Air
Appliances
- Laundry: First Floor, Electric Dryer Hookup, Washer Hookup
Features
- High Speed Internet
- Flooring: Vinyl, Carpet, Other
- Doors: Insulated Doors
- Windows: Insulated Windows
- Basement: Partial,Walk-Out Access,Interior Entry,Garage Access,Unfinished
- Number of fireplaces: 1
- Fireplace features: Family Room
Interior area
- Total structure area: 2,480
- Total interior livable area: 2,480 sqft
- Finished area above ground: 2,480
Property
Parking
- Total spaces: 8
- Parking features: Under, Garage Door Opener, Paved Drive, Off Street, Paved
- Attached garage spaces: 2
- Uncovered spaces: 6
Accessibility
- Accessibility features: No
Features
- Patio & porch: Deck, Patio
- Exterior features: Deck, Patio, Pool - Inground, Rain Gutters, Storage, Fenced Yard, Stone Wall
- Has private pool: Yes
- Pool features: In Ground
- Fencing: Fenced/Enclosed,Fenced
- Frontage length: 135.00
Lot
- Size: 0.46 Acres
- Features: Gentle Sloping
Details
- Foundation area: 1232
- Parcel number: M:0012 P:139,3795647
- Zoning: R1
Construction
Type & style
- Home type: SingleFamily
- Architectural style: Colonial
- Property subtype: Single Family Residence
Materials
- Frame
- Foundation: Concrete Perimeter
- Roof: Shingle
Condition
- Year built: 1993
Utilities & green energy
- Electric: Circuit Breakers, 200+ Amp Service, Generator Connection
- Sewer: Public Sewer
- Water: Public
- Utilities for property: for Electric Range, for Electric Dryer, Washer Hookup, Icemaker Connection, Generator Connection
Green energy
- Energy efficient items: Other (See Remarks)
- Energy generation: Solar
Community & neighborhood
Community
- Community features: Tennis Court(s), Park, Walk/Jog Trails, Stable(s), Golf, Bike Path, Conservation Area, Highway Access, House of Worship, Public School, Sidewalks
Location
- Region: Sutton
- Subdivision: The Highlands
Other
Other facts
- Listing terms: Contract
- Road surface type: Paved
Price history
| Date | Event | Price |
|---|---|---|
| 5/8/2025 | Sold | $700,000+1.5%$282/sqft |
Source: MLS PIN #73347919 | ||
| 3/20/2025 | Listed for sale | $689,900+247.5%$278/sqft |
Source: MLS PIN #73347919 | ||
| 9/10/1993 | Sold | $198,545$80/sqft |
Source: Public Record | ||
Public tax history
| Year | Property taxes | Tax assessment |
|---|---|---|
| 2025 | $8,434 +6.1% | $676,900 +9.7% |
| 2024 | $7,952 +5.6% | $616,900 +15.3% |
| 2023 | $7,533 +3.5% | $535,000 +14.1% |
Find assessor info on the county website
Neighborhood: 01590
Nearby schools
GreatSchools rating
- NASutton Early LearningGrades: PK-2Distance: 3.6 mi
- 6/10Sutton Middle SchoolGrades: 6-8Distance: 3.6 mi
- 9/10Sutton High SchoolGrades: 9-12Distance: 3.6 mi
Schools provided by the listing agent
- Elementary: Sutton
- Middle: Sutton
- High: Sutton
Source: MLS PIN. This data may not be complete. We recommend contacting the local school district to confirm school assignments for this home.

Get pre-qualified for a loan
At Zillow Home Loans, we can pre-qualify you in as little as 5 minutes with no impact to your credit score.An equal housing lender. NMLS #10287.
Sell for more on Zillow
Get a free Zillow Showcase℠ listing and you could sell for .
$714,600
2% more+ $14,292
With Zillow Showcase(estimated)
$728,892
