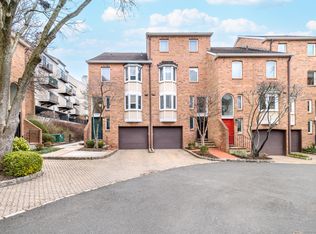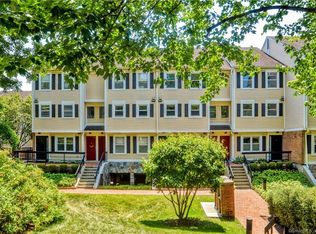Sold for $430,000
$430,000
51 Highland Road #51, Stamford, CT 06902
1beds
965sqft
Condominium, Townhouse
Built in 1981
-- sqft lot
$438,000 Zestimate®
$446/sqft
$2,583 Estimated rent
Home value
$438,000
$394,000 - $486,000
$2,583/mo
Zestimate® history
Loading...
Owner options
Explore your selling options
What's special
A Rare Find in Forest Mews, Stamford. This beautiful 1 bedroom, 2-bath condo offers comfort and convenience. Upon entering this home you will find a stunning renovated kitchen boasting plenty of cabinetry, stainless steel appliances, quartz countertops, a custom backsplash, and pantry. Off the kitchen you will enter an open-concept living room and dining area featuring gleaming hardwood floors, a marble fire place and glass sliders that lead to your own private deck overlooking a serene courtyard. Additionally, you can watch the sunset or enjoy your morning coffee on your second private deck right off the spacious primary suite which includes an en-suite bath and two large closets. Additional perks include in-unit laundry, new hot water heater, and plenty of closet space. You will love the large parking garage with storage, right near the unit. A short walk to downtown Stamford, close to the train, restaurants, and shops. Don't miss this one-it won't last!
Zillow last checked: 8 hours ago
Listing updated: August 01, 2025 at 10:54am
Listed by:
Theresa C. Negast 914-261-2777,
Christie's International Real Estate 203-769-9242
Bought with:
Carolyn Trout, RES.0815251
Compass Connecticut, LLC
Source: Smart MLS,MLS#: 24095256
Facts & features
Interior
Bedrooms & bathrooms
- Bedrooms: 1
- Bathrooms: 2
- Full bathrooms: 1
- 1/2 bathrooms: 1
Primary bedroom
- Features: Balcony/Deck, Bedroom Suite, Full Bath, Sliders, Hardwood Floor
- Level: Main
Primary bathroom
- Features: Tile Floor
- Level: Main
Bathroom
- Features: Tile Floor
- Level: Main
Dining room
- Features: Hardwood Floor
- Level: Main
Kitchen
- Features: Remodeled, Breakfast Nook, Quartz Counters, Stone Floor
- Level: Main
Living room
- Features: Balcony/Deck, Combination Liv/Din Rm, Dry Bar, Fireplace, Sliders, Hardwood Floor
- Level: Main
Heating
- Heat Pump, Forced Air, Gas In Street, Natural Gas
Cooling
- Central Air
Appliances
- Included: Oven/Range, Microwave, Refrigerator, Freezer, Washer, Dryer, Water Heater
- Laundry: Main Level
Features
- Basement: None
- Attic: None
- Number of fireplaces: 1
- Common walls with other units/homes: End Unit
Interior area
- Total structure area: 965
- Total interior livable area: 965 sqft
- Finished area above ground: 965
Property
Parking
- Total spaces: 1
- Parking features: Covered, Garage, Parking Lot, Assigned
- Garage spaces: 1
Features
- Stories: 1
Lot
- Features: Corner Lot, Level
Details
- Parcel number: 342416
- Zoning: RMF
Construction
Type & style
- Home type: Condo
- Architectural style: Ranch,Townhouse
- Property subtype: Condominium, Townhouse
- Attached to another structure: Yes
Materials
- Clapboard, Vinyl Siding
Condition
- New construction: No
- Year built: 1981
Utilities & green energy
- Sewer: Public Sewer
- Water: Public
- Utilities for property: Cable Available
Community & neighborhood
Community
- Community features: Near Public Transport, Shopping/Mall
Location
- Region: Stamford
HOA & financial
HOA
- Has HOA: Yes
- HOA fee: $289 monthly
- Services included: Maintenance Grounds, Trash, Snow Removal, Water, Road Maintenance, Insurance
Price history
| Date | Event | Price |
|---|---|---|
| 8/1/2025 | Sold | $430,000+2.6%$446/sqft |
Source: | ||
| 6/1/2025 | Pending sale | $419,000$434/sqft |
Source: | ||
| 5/15/2025 | Listed for sale | $419,000+30.9%$434/sqft |
Source: | ||
| 1/7/2020 | Sold | $320,000+28%$332/sqft |
Source: | ||
| 3/15/2013 | Sold | $250,000$259/sqft |
Source: | ||
Public tax history
Tax history is unavailable.
Find assessor info on the county website
Neighborhood: Downtown
Nearby schools
GreatSchools rating
- 4/10Newfield SchoolGrades: K-5Distance: 2.4 mi
- 4/10Rippowam Middle SchoolGrades: 6-8Distance: 2 mi
- 2/10Stamford High SchoolGrades: 9-12Distance: 0.4 mi
Get pre-qualified for a loan
At Zillow Home Loans, we can pre-qualify you in as little as 5 minutes with no impact to your credit score.An equal housing lender. NMLS #10287.
Sell for more on Zillow
Get a Zillow Showcase℠ listing at no additional cost and you could sell for .
$438,000
2% more+$8,760
With Zillow Showcase(estimated)$446,760

