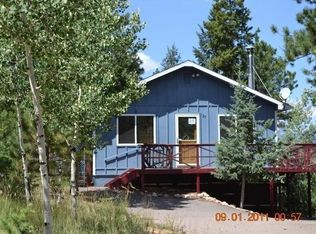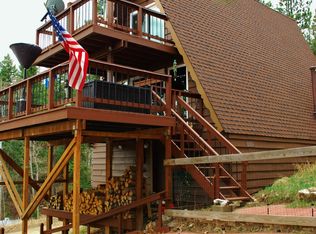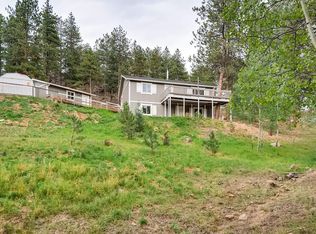Sold for $665,000 on 08/09/24
$665,000
51 High View Lane, Bailey, CO 80421
3beds
2,112sqft
Single Family Residence
Built in 1983
1 Acres Lot
$657,700 Zestimate®
$315/sqft
$2,988 Estimated rent
Home value
$657,700
$566,000 - $763,000
$2,988/mo
Zestimate® history
Loading...
Owner options
Explore your selling options
What's special
Nestled in picturesque Bailey, Colorado, this enchanting 3-bedroom, 2-bathroom home is a serene retreat on a one-acre lot adorned with lush forest. Tucked away on a quiet cul-de-sac, experience modern conveniences while preserving quintessential mountain charm. The property features breathtaking mountain views to be enjoyed on the recently expanded Trex deck or relax and take in the serene surroundings on the lower level where the hot tub invites you to unwind under the stars. Inside, the home boasts a beautifully remodeled private primary suite, featuring a luxurious bathroom and a spacious walk-in closet. An additional primary bedroom on the main level opens onto the expanded deck with stunning mountain views. A second bedroom on the main level has a recently added picture window. Enjoy cozy winter nights in front of the wood-burning stove while admiring regular wildlife sightings. The private ADU studio, complete with a half bath, presents a fantastic opportunity for additional income or guest accommodation. The property includes a 2-car garage with ample storage space and a dedicated workshop area. An oversized gazebo with a built-in entertainment area promises countless hours of outdoor enjoyment, whether hosting summer barbecues or cozy winter gatherings. Newer hot water heater and hidden storage areas are added features. The area is an outdoor enthusiast's paradise, offering an array of year-round activities such as hiking, rafting, and fishing and easy access to fine ski resorts. The community park and playground provide additional recreational options for families. Despite its secluded and tranquil setting, the home offers convenient access to retail amenities in nearby Conifer and easy connectivity to Highway 285, making West Denver just a 30-minute drive away.
This property is more than just a home; it's an oasis of peace and tranquility, where every day feels like a getaway. Experience the perfect blend of privacy, convenience, and natural beauty today.
Zillow last checked: 8 hours ago
Listing updated: August 05, 2025 at 05:22pm
Listed by:
Elite Home Partners 720-208-7200 Transactions@elitehomepartnersco.com,
Keller Williams Integrity Real Estate LLC
Bought with:
Eric Sultan, 100016349
Compass - Denver
Source: REcolorado,MLS#: 3500354
Facts & features
Interior
Bedrooms & bathrooms
- Bedrooms: 3
- Bathrooms: 2
- Full bathrooms: 1
- 3/4 bathrooms: 1
- Main level bathrooms: 1
- Main level bedrooms: 2
Primary bedroom
- Description: Two Separate Closets. Large Slider Onto Deck. Vaulted Ceiling. Mountain Views
- Level: Main
Primary bedroom
- Description: Remodeled Suite. Large Slider Walkout To Lower Deck With Hot-Tub. Stunning View. Built In King-Size Bed. Newer Carpet.
- Level: Basement
Bedroom
- Description: Newer High Grade Carpet With Extra Padding, New Large Picture Window
- Level: Main
Primary bathroom
- Description: Newly Remodeled. Concrete Counter. Oversized Shower. Walk In Closet.
- Level: Basement
Bathroom
- Description: Amazing Custom Finishes, Tree Trunk Base W/Sandstone Counter! Rough Hewn Walls.
- Level: Main
Bonus room
- Description: Convenient Storage Room Raised Floor--Makes For A Great Loft/Hideaway
- Level: Basement
Dining room
- Description: Open Concept Between Kitchen And Living Room. Large Slider Onto Deck. Mountain And Valley Views
- Level: Main
Kitchen
- Description: Beetle Kill Cabinets! Ample Counter Space And Cabinetry. Open Plan
- Level: Main
Living room
- Description: Open, Vaulted With River Rock, Tongue And Groove Ceiling
- Level: Main
Utility room
- Level: Basement
Heating
- Baseboard, Electric, Wood Stove
Cooling
- None
Appliances
- Included: Bar Fridge, Dishwasher, Disposal, Dryer, Electric Water Heater, Microwave, Range, Refrigerator, Washer
- Laundry: In Unit
Features
- Ceiling Fan(s), Concrete Counters, Eat-in Kitchen, High Ceilings, High Speed Internet, Pantry, Primary Suite, Smoke Free, Solid Surface Counters, T&G Ceilings, Tile Counters, Vaulted Ceiling(s), Wired for Data
- Flooring: Carpet, Vinyl, Wood
- Windows: Double Pane Windows, Window Coverings
- Basement: Finished,Walk-Out Access
- Number of fireplaces: 1
- Fireplace features: Family Room, Free Standing, Wood Burning, Wood Burning Stove
Interior area
- Total structure area: 2,112
- Total interior livable area: 2,112 sqft
- Finished area above ground: 1,056
Property
Parking
- Total spaces: 10
- Parking features: Exterior Access Door, Lighted, Oversized
- Garage spaces: 2
- Details: Off Street Spaces: 8
Features
- Levels: One
- Stories: 1
- Patio & porch: Covered, Deck, Patio
- Exterior features: Garden, Lighting, Rain Gutters
- Has spa: Yes
- Spa features: Spa/Hot Tub, Heated
- Fencing: None
Lot
- Size: 1 Acres
- Features: Cul-De-Sac, Foothills, Landscaped, Many Trees, Mountainous, Secluded, Sloped, Sprinklers In Front
- Residential vegetation: Heavily Wooded, Natural State
Details
- Parcel number: 17303
- Special conditions: Standard
Construction
Type & style
- Home type: SingleFamily
- Architectural style: Mountain Contemporary
- Property subtype: Single Family Residence
Materials
- Frame, Wood Siding
- Roof: Composition
Condition
- Updated/Remodeled
- Year built: 1983
Utilities & green energy
- Electric: 220 Volts
- Water: Well
- Utilities for property: Electricity Connected, Internet Access (Wired), Natural Gas Connected, Phone Available
Community & neighborhood
Security
- Security features: Carbon Monoxide Detector(s), Smoke Detector(s), Water Leak/Flood Alarm
Location
- Region: Bailey
- Subdivision: Burland Ranchettes
HOA & financial
HOA
- Has HOA: Yes
- HOA fee: $25 annually
- Amenities included: Park, Playground, Trail(s)
- Services included: Maintenance Grounds
- Association name: Burland Ranchettes
- Association phone: 303-838-7977
Other
Other facts
- Listing terms: Cash,Conventional,FHA,VA Loan
- Ownership: Individual
- Road surface type: Gravel
Price history
| Date | Event | Price |
|---|---|---|
| 8/9/2024 | Sold | $665,000+2.3%$315/sqft |
Source: | ||
| 7/13/2024 | Pending sale | $650,000$308/sqft |
Source: | ||
| 7/10/2024 | Listed for sale | $650,000+83.1%$308/sqft |
Source: | ||
| 4/23/2018 | Sold | $355,000+2.9%$168/sqft |
Source: Public Record | ||
| 3/19/2018 | Pending sale | $345,000$163/sqft |
Source: 8Z Real Estate #2587262 | ||
Public tax history
| Year | Property taxes | Tax assessment |
|---|---|---|
| 2025 | $2,041 +1.7% | $38,870 +12.7% |
| 2024 | $2,008 +18% | $34,500 -10.5% |
| 2023 | $1,701 +3.7% | $38,560 +43.6% |
Find assessor info on the county website
Neighborhood: 80421
Nearby schools
GreatSchools rating
- 7/10Deer Creek Elementary SchoolGrades: PK-5Distance: 2.6 mi
- 8/10Fitzsimmons Middle SchoolGrades: 6-8Distance: 5.3 mi
- 5/10Platte Canyon High SchoolGrades: 9-12Distance: 5.2 mi
Schools provided by the listing agent
- Elementary: Deer Creek
- Middle: Fitzsimmons
- High: Platte Canyon
- District: Platte Canyon RE-1
Source: REcolorado. This data may not be complete. We recommend contacting the local school district to confirm school assignments for this home.

Get pre-qualified for a loan
At Zillow Home Loans, we can pre-qualify you in as little as 5 minutes with no impact to your credit score.An equal housing lender. NMLS #10287.


