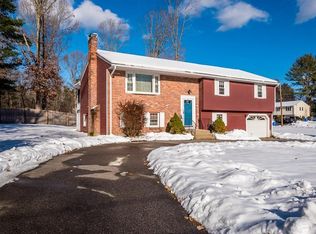What a wonderful opportunity to own a bright, spacious home in Holliston, MA. You will feel right at home, from the moment you step into this well maintained split level home. This home boasts continuous gleaming hardwood flooring throughout the majority of the upper level. The spacious kitchen offers plenty of cabinetry & a gas range. The formal dining room has picture frame moldings, a slider that lead to a beautifully sunlit 3 season porch and an open floor plan that transitions perfectly into the spacious living room. The master bedroom has it's own half bath & a walk-in closet. Two additional generously sized bedrooms are on the main level as well. The lower level provides additional living space with a family room that offers a fireplace with a brick hearth. Enjoy the convenience of a home office/playroom/guest bedroom with it's own half bath as well. This conveniently located home is situated just a short distance from Lake Winthrop and Stoddard Park.
This property is off market, which means it's not currently listed for sale or rent on Zillow. This may be different from what's available on other websites or public sources.
