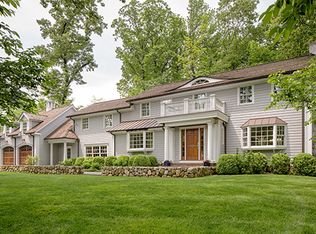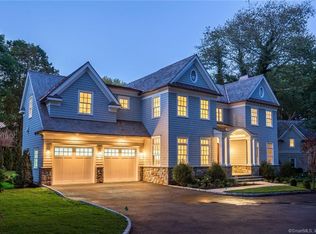Ideal Riverside location and close to Old Greenwich's popular village center. A very comfortable smaller house-extensive renovation in 2006-complete list available and a beautiful property to enjoy.
This property is off market, which means it's not currently listed for sale or rent on Zillow. This may be different from what's available on other websites or public sources.

