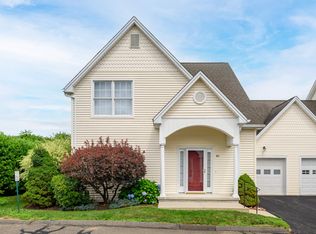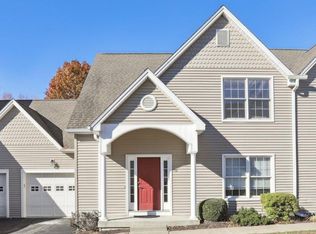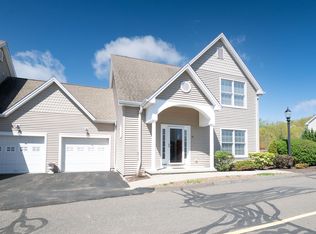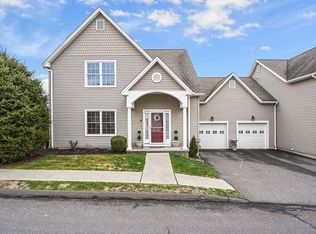Sold for $449,000 on 04/28/23
$449,000
51 Heron View Road #51, New Fairfield, CT 06812
1beds
1,550sqft
Condominium, Townhouse
Built in 2004
-- sqft lot
$498,600 Zestimate®
$290/sqft
$3,126 Estimated rent
Home value
$498,600
$469,000 - $529,000
$3,126/mo
Zestimate® history
Loading...
Owner options
Explore your selling options
What's special
Immaculate, bright and light condominium in sought after Dunham Pond active adult community! Main level primary bedroom! Open concept living enjoyed in the living room and dining room spaces with cathedral ceilings, beams, gas fireplace, pristine hardwood floors and sliders to a deck overlooking the CT hills. Enjoy cooking and entertaining from the adjacent kitchen complete with breakfast bar, granite counters and SS appliances. Included on the main level is a half bath and laundry area as well as access to the attached garage! Upstairs there is an extensive loft area, separate office/den and a large walk in storage area. If that's not enough living space, enjoy the beautifully finished lower level with half bath, sliders to patio and more storage. This complex is conveniently located in town, near the Senior Center as well as minutes to I84, I684 and Westchester county. This unit is beautifully maintained and ready for the new owners!
Zillow last checked: 8 hours ago
Listing updated: April 28, 2023 at 01:51pm
Listed by:
Beverly Fairchild 203-948-6786,
Coldwell Banker Realty 203-790-9500
Bought with:
David Stuckey, RES.0763166
Coldwell Banker Realty
Source: Smart MLS,MLS#: 170550309
Facts & features
Interior
Bedrooms & bathrooms
- Bedrooms: 1
- Bathrooms: 3
- Full bathrooms: 1
- 1/2 bathrooms: 2
Primary bedroom
- Features: Full Bath, Tile Floor, Tub w/Shower, Wall/Wall Carpet
- Level: Main
- Area: 172.5 Square Feet
- Dimensions: 11.5 x 15
Den
- Features: Wall/Wall Carpet
- Level: Upper
- Area: 178.25 Square Feet
- Dimensions: 11.5 x 15.5
Dining room
- Features: Balcony/Deck, Beamed Ceilings, Cathedral Ceiling(s), Hardwood Floor, Sliders
- Level: Main
- Area: 192 Square Feet
- Dimensions: 12 x 16
Family room
- Features: Half Bath, Sliders, Wall/Wall Carpet
- Level: Lower
- Area: 950 Square Feet
- Dimensions: 25 x 38
Kitchen
- Features: Hardwood Floor
- Level: Main
- Area: 121 Square Feet
- Dimensions: 11 x 11
Living room
- Features: Beamed Ceilings, Cathedral Ceiling(s), Ceiling Fan(s), Gas Log Fireplace, Hardwood Floor, Interior Balcony
- Level: Main
- Area: 180 Square Feet
- Dimensions: 12 x 15
Loft
- Features: Wall/Wall Carpet
- Level: Upper
- Area: 378 Square Feet
- Dimensions: 14 x 27
Heating
- Forced Air, Propane
Cooling
- Central Air
Appliances
- Included: Electric Range, Microwave, Refrigerator, Dishwasher, Electric Water Heater
- Laundry: Main Level
Features
- Wired for Data, Open Floorplan
- Basement: Full,Finished,Walk-Out Access,Storage Space
- Attic: Pull Down Stairs,Storage
- Number of fireplaces: 1
Interior area
- Total structure area: 1,550
- Total interior livable area: 1,550 sqft
- Finished area above ground: 1,550
Property
Parking
- Total spaces: 1
- Parking features: Attached, Paved, Driveway, Garage Door Opener
- Attached garage spaces: 1
- Has uncovered spaces: Yes
Accessibility
- Accessibility features: Bath Grab Bars, Lever Door Handles, Lever Faucets
Features
- Stories: 3
- Patio & porch: Deck
- Exterior features: Rain Gutters, Lighting, Sidewalk
Lot
- Features: Level
Details
- Parcel number: 2495396
- Zoning: Res
Construction
Type & style
- Home type: Condo
- Architectural style: Townhouse
- Property subtype: Condominium, Townhouse
Materials
- Vinyl Siding
Condition
- New construction: No
- Year built: 2004
Utilities & green energy
- Sewer: Septic Tank
- Water: Private
- Utilities for property: Underground Utilities, Cable Available
Community & neighborhood
Community
- Community features: Adult Community 55, Basketball Court, Bocci Court, Health Club, Lake, Library, Medical Facilities, Near Public Transport, Shopping/Mall
Senior living
- Senior community: Yes
Location
- Region: New Fairfield
HOA & financial
HOA
- Has HOA: Yes
- HOA fee: $375 monthly
- Amenities included: Guest Parking, Management
- Services included: Maintenance Grounds, Trash, Snow Removal, Road Maintenance, Insurance
Price history
| Date | Event | Price |
|---|---|---|
| 4/28/2023 | Sold | $449,000$290/sqft |
Source: | ||
| 3/29/2023 | Contingent | $449,000$290/sqft |
Source: | ||
| 2/16/2023 | Listed for sale | $449,000$290/sqft |
Source: | ||
Public tax history
Tax history is unavailable.
Neighborhood: 06812
Nearby schools
GreatSchools rating
- NAConsolidated SchoolGrades: PK-2Distance: 0.8 mi
- 7/10New Fairfield Middle SchoolGrades: 6-8Distance: 1.1 mi
- 8/10New Fairfield High SchoolGrades: 9-12Distance: 1.1 mi
Schools provided by the listing agent
- Elementary: Consolidated
- Middle: New Fairfield,Meeting House
- High: New Fairfield
Source: Smart MLS. This data may not be complete. We recommend contacting the local school district to confirm school assignments for this home.

Get pre-qualified for a loan
At Zillow Home Loans, we can pre-qualify you in as little as 5 minutes with no impact to your credit score.An equal housing lender. NMLS #10287.
Sell for more on Zillow
Get a free Zillow Showcase℠ listing and you could sell for .
$498,600
2% more+ $9,972
With Zillow Showcase(estimated)
$508,572


