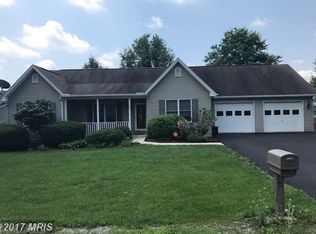Coming Soon! 1 Owner!! This Beautiful Rancher is VERY WELL MAINTAINED- New roof, Sunroom with heat and air, 4 car garage with additional parking in the driveway, separate Laundry area with toilet and a lot of storage space! This one will not disappoint and is within walking distance to the community pool, playground, and tennis courts! 3 Bedrooms, 2.5 Bath, with large living room area large eat in kitchen, and large front room for additional entertainment area. One level living in a sought after neighborhood. Motivated seller, lets make a deal!
This property is off market, which means it's not currently listed for sale or rent on Zillow. This may be different from what's available on other websites or public sources.

