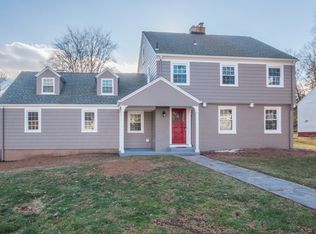Sold for $285,000
$285,000
51 Hepburn Road, Hamden, CT 06517
3beds
1,405sqft
Single Family Residence
Built in 1938
0.55 Acres Lot
$436,500 Zestimate®
$203/sqft
$3,178 Estimated rent
Home value
$436,500
$415,000 - $458,000
$3,178/mo
Zestimate® history
Loading...
Owner options
Explore your selling options
What's special
Ridge Hill! Charming 1938 cape with full rear dormer set on a .55-acre lot in need of some TLC but will be well worth the effort. Living Room with fireplace and large east facing rear window that floods the room with light. It L's into a cozy Dining Area with built-ins. There is also a south facing glass solarium room off of the LR with sliding glass door to the deck. There is a first-floor bedroom with closet plus two additional spacious second floor bedrooms. One of them has a nice size walk-in closet. Oil fired steam heat. There are two garages. One, attached off of Hepburn Road and one, detached off of Fernwood. Lot has approximately 340 foot frontage on Hepburn Road. This house is a diamond in the rough that needs a total renovation. Sold AS IS. Hamden VGSI quotes the square footage as 1249
Zillow last checked: 8 hours ago
Listing updated: July 09, 2025 at 10:49am
Listed by:
John Cuozzo 203-288-1900,
Press/Cuozzo Realtors 203-288-1900
Bought with:
Schuyler Goines, RES.0803087
Coldwell Banker Realty
Source: Smart MLS,MLS#: 24092010
Facts & features
Interior
Bedrooms & bathrooms
- Bedrooms: 3
- Bathrooms: 2
- Full bathrooms: 1
- 1/2 bathrooms: 1
Primary bedroom
- Features: Hardwood Floor
- Level: Upper
- Area: 192 Square Feet
- Dimensions: 12 x 16
Bedroom
- Features: Hardwood Floor
- Level: Main
- Area: 143 Square Feet
- Dimensions: 11 x 13
Bedroom
- Features: Hardwood Floor
- Level: Upper
- Area: 195 Square Feet
- Dimensions: 13 x 15
Dining room
- Features: Built-in Features, Hardwood Floor
- Level: Main
- Area: 80 Square Feet
- Dimensions: 8 x 10
Kitchen
- Level: Main
- Area: 121 Square Feet
- Dimensions: 11 x 11
Living room
- Features: Fireplace, Hardwood Floor
- Level: Main
- Area: 264 Square Feet
- Dimensions: 12 x 22
Sun room
- Features: Sliders
- Level: Main
- Area: 112 Square Feet
- Dimensions: 7 x 16
Heating
- Hot Water, Steam, Oil
Cooling
- None
Appliances
- Included: Electric Range, Water Heater
- Laundry: Lower Level
Features
- Basement: Full
- Attic: Access Via Hatch
- Number of fireplaces: 1
Interior area
- Total structure area: 1,405
- Total interior livable area: 1,405 sqft
- Finished area above ground: 1,405
Property
Parking
- Total spaces: 2
- Parking features: Attached, Detached
- Attached garage spaces: 2
Features
- Patio & porch: Deck
Lot
- Size: 0.55 Acres
- Features: Corner Lot, Few Trees, Sloped
Details
- Parcel number: 1132995
- Zoning: R4
Construction
Type & style
- Home type: SingleFamily
- Architectural style: Cape Cod
- Property subtype: Single Family Residence
Materials
- Cedar
- Foundation: Masonry
- Roof: Asphalt
Condition
- New construction: No
- Year built: 1938
Utilities & green energy
- Sewer: Public Sewer
- Water: Public
Community & neighborhood
Location
- Region: Hamden
- Subdivision: Ridge Hill
Price history
| Date | Event | Price |
|---|---|---|
| 12/9/2025 | Listing removed | $438,000$312/sqft |
Source: | ||
| 11/21/2025 | Listed for sale | $438,000+53.7%$312/sqft |
Source: | ||
| 7/9/2025 | Sold | $285,000-17.4%$203/sqft |
Source: | ||
| 6/12/2025 | Pending sale | $345,000$246/sqft |
Source: | ||
| 4/30/2025 | Listed for sale | $345,000$246/sqft |
Source: | ||
Public tax history
| Year | Property taxes | Tax assessment |
|---|---|---|
| 2025 | $13,604 +54.8% | $262,220 +65.9% |
| 2024 | $8,790 -1.4% | $158,060 |
| 2023 | $8,911 +1.6% | $158,060 |
Find assessor info on the county website
Neighborhood: 06517
Nearby schools
GreatSchools rating
- 5/10Ridge Hill SchoolGrades: PK-6Distance: 0.2 mi
- 4/10Hamden Middle SchoolGrades: 7-8Distance: 2.5 mi
- 4/10Hamden High SchoolGrades: 9-12Distance: 2 mi
Schools provided by the listing agent
- Elementary: Ridge Hill
- High: Hamden
Source: Smart MLS. This data may not be complete. We recommend contacting the local school district to confirm school assignments for this home.
Get pre-qualified for a loan
At Zillow Home Loans, we can pre-qualify you in as little as 5 minutes with no impact to your credit score.An equal housing lender. NMLS #10287.
Sell with ease on Zillow
Get a Zillow Showcase℠ listing at no additional cost and you could sell for —faster.
$436,500
2% more+$8,730
With Zillow Showcase(estimated)$445,230
