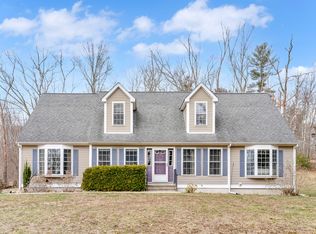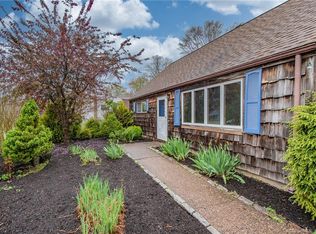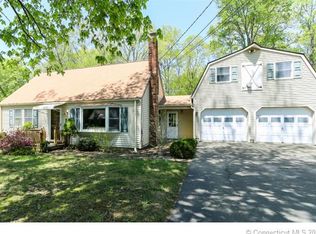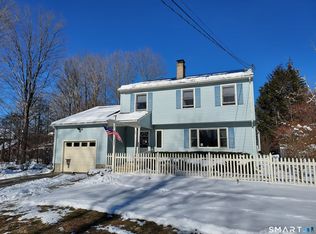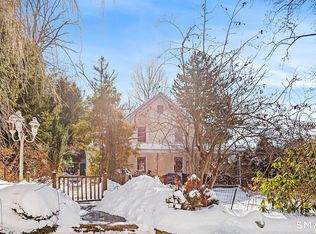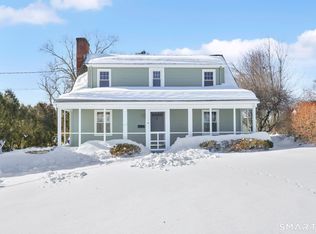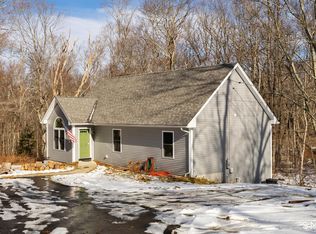Come see this 5 Bed 2 Full bath Colonial home in Marlborough CT on 2 acres. Renovations in 2023, including the interior and exterior was painted, as well as a new roof, windows, new flooring and more. The updated kitchen has quartz counter tops with matching white cabinets and newer stainless steel appliances. The spacious living room has a beautiful wood fireplace to relax by. There is plenty of living space, with 2 bedrooms on the main floor and 3 bedrooms upstairs, and a full bathroom on each level. A large unfinished concrete basement can also be finished for an additional area. In the past year the Septic tank (and d-boxes) have been replaced, as well as a newer heating system and leased solar panels for efficiency. Some work and tlc needed. Easy access to the highway, food and other local amenities. Short sale expert feels process should move quickly with a qualified offer.
Accepting backups
$375,000
51 Hebron Road, Marlborough, CT 06447
5beds
1,511sqft
Est.:
Single Family Residence
Built in 1945
2 Acres Lot
$366,800 Zestimate®
$248/sqft
$-- HOA
What's special
Wood fireplaceQuartz countertopsKitchen islandPlenty of living spaceNew flooringBrand new roofWhite cabinets
- 298 days |
- 89 |
- 2 |
Zillow last checked: 8 hours ago
Listing updated: December 05, 2025 at 12:14pm
Listed by:
Mona F. Dube (860)655-8716,
Realty One Group Cutting Edge 860-623-7900
Source: Smart MLS,MLS#: 24086891
Facts & features
Interior
Bedrooms & bathrooms
- Bedrooms: 5
- Bathrooms: 2
- Full bathrooms: 2
Primary bedroom
- Level: Main
Bedroom
- Level: Main
Bedroom
- Level: Upper
Bedroom
- Level: Upper
Bedroom
- Level: Upper
Bathroom
- Level: Main
Bathroom
- Level: Upper
Kitchen
- Features: Remodeled, Quartz Counters, Eating Space, Kitchen Island, Engineered Wood Floor
- Level: Main
Living room
- Features: Bay/Bow Window, Fireplace, Engineered Wood Floor
- Level: Main
Heating
- Hot Water, Propane, Solar, Wood
Cooling
- Window Unit(s)
Appliances
- Included: Oven/Range, Microwave, Water Heater, Tankless Water Heater
- Laundry: Lower Level
Features
- Wired for Data
- Windows: Thermopane Windows
- Basement: Full,Unfinished,Storage Space,Interior Entry,Concrete
- Attic: Crawl Space,Access Via Hatch
- Number of fireplaces: 1
Interior area
- Total structure area: 1,511
- Total interior livable area: 1,511 sqft
- Finished area above ground: 1,511
Video & virtual tour
Property
Parking
- Total spaces: 6
- Parking features: None, Off Street, Driveway, Unpaved, Private, Circular Driveway
- Has uncovered spaces: Yes
Accessibility
- Accessibility features: Accessible Kitchen Appliances, Hard/Low Nap Floors, Lever Door Handles
Features
- Patio & porch: Patio
- Exterior features: Rain Gutters
Lot
- Size: 2 Acres
- Features: Secluded, Wooded, Sloped, Cleared, Open Lot
Details
- Additional structures: Shed(s)
- Parcel number: 2224131
- Zoning: GC
- Special conditions: Potential Short Sale
Construction
Type & style
- Home type: SingleFamily
- Architectural style: Cape Cod,Colonial
- Property subtype: Single Family Residence
Materials
- Aluminum Siding
- Foundation: Concrete Perimeter
- Roof: Shingle,Other
Condition
- New construction: No
- Year built: 1945
Utilities & green energy
- Sewer: Septic Tank
- Water: Well
Green energy
- Energy efficient items: Windows
Community & HOA
Community
- Features: Lake, Medical Facilities, Park, Playground
HOA
- Has HOA: No
Location
- Region: Marlborough
Financial & listing details
- Price per square foot: $248/sqft
- Tax assessed value: $150,300
- Annual tax amount: $5,672
- Date on market: 4/10/2025
Estimated market value
$366,800
$348,000 - $385,000
$2,876/mo
Price history
Price history
| Date | Event | Price |
|---|---|---|
| 10/4/2025 | Price change | $375,000-7.5%$248/sqft |
Source: | ||
| 7/13/2025 | Price change | $405,500-2.4%$268/sqft |
Source: | ||
| 6/18/2025 | Price change | $415,500-3.3%$275/sqft |
Source: | ||
| 5/8/2025 | Price change | $429,900-3%$285/sqft |
Source: | ||
| 4/19/2025 | Price change | $443,400-1.4%$293/sqft |
Source: | ||
Public tax history
BuyAbility℠ payment
Est. payment
$2,612/mo
Principal & interest
$1806
Property taxes
$675
Home insurance
$131
Climate risks
Neighborhood: 06447
Nearby schools
GreatSchools rating
- 7/10Elmer Thienes-Mary Hall Elementary SchoolGrades: PK-6Distance: 0.6 mi
- 7/10Rham Middle SchoolGrades: 7-8Distance: 4.9 mi
- 9/10Rham High SchoolGrades: 9-12Distance: 4.9 mi
- Loading
