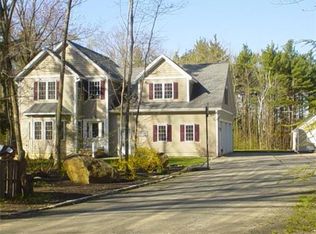Sold for $582,500
$582,500
51 Haskell Rd, Templeton, MA 01468
3beds
1,946sqft
Single Family Residence
Built in 2001
34.2 Acres Lot
$597,100 Zestimate®
$299/sqft
$3,103 Estimated rent
Home value
$597,100
$543,000 - $657,000
$3,103/mo
Zestimate® history
Loading...
Owner options
Explore your selling options
What's special
Nestled on 34+acres with expansive views, this charming 3-bedroom home offers a perfect blend of privacy & natural beauty located minutes from RT2. Thoughtfully designed, the main bedroom, living room & dining room are situated to capture breathtaking sunsets, providing a daily spectacle of nature's artistry. The property boasts a cleared field & acres of wooded land. The landscaped grounds are designed for minimal maintenance. Inside, you'll find radiant heat throughout, central AC, & a gas fireplace, ensuring comfort during all seasons. The main bedroom features two large closets, the home includes ample storage with numerous closets & a full attic. A heated workshop off the 2-car garage is perfect for hobbyists, Reeds Ferry shed offers extra space. The fire pit invites cozy gatherings under the stars. This home offers tranquility & convenience in a beautifully crafted package.
Zillow last checked: 8 hours ago
Listing updated: February 27, 2025 at 08:09am
Listed by:
Jocelyn Lee George 978-799-8094,
Compass 351-207-1153
Bought with:
Jennifer McCune
Lamacchia Realty, Inc.
Source: MLS PIN,MLS#: 73316733
Facts & features
Interior
Bedrooms & bathrooms
- Bedrooms: 3
- Bathrooms: 2
- Full bathrooms: 1
- 1/2 bathrooms: 1
- Main level bathrooms: 1
- Main level bedrooms: 2
Primary bedroom
- Features: Bathroom - Full, Walk-In Closet(s), Closet, Flooring - Wall to Wall Carpet, Recessed Lighting, Lighting - Overhead
- Level: Main,First
- Area: 143
- Dimensions: 13 x 11
Bedroom 2
- Features: Closet, Flooring - Laminate, Recessed Lighting, Lighting - Overhead
- Level: First
- Area: 132
- Dimensions: 12 x 11
Bedroom 3
- Features: Closet, Flooring - Laminate, Recessed Lighting, Lighting - Overhead
- Level: Main,First
- Area: 132
- Dimensions: 12 x 11
Primary bathroom
- Features: Yes
Bathroom 1
- Features: Bathroom - Full, Bathroom - With Tub & Shower, Flooring - Laminate, Lighting - Overhead
- Level: Main,First
- Area: 66
- Dimensions: 11 x 6
Bathroom 2
- Features: Bathroom - Half, Flooring - Laminate
- Level: First
- Area: 84
- Dimensions: 14 x 6
Dining room
- Features: Flooring - Laminate, Breakfast Bar / Nook, Exterior Access, Recessed Lighting, Lighting - Overhead
- Level: Main,First
- Area: 143
- Dimensions: 13 x 11
Kitchen
- Features: Skylight, Closet, Flooring - Laminate, Pantry, Breakfast Bar / Nook, Recessed Lighting, Lighting - Overhead
- Level: Main,First
- Area: 168
- Dimensions: 14 x 12
Living room
- Features: Flooring - Wall to Wall Carpet, Recessed Lighting, Gas Stove, Lighting - Overhead
- Level: Main,First
- Area: 350
- Dimensions: 25 x 14
Heating
- Radiant, Propane
Cooling
- Central Air
Appliances
- Included: Water Heater, Range, Dishwasher, Microwave, Refrigerator, Washer, Dryer
- Laundry: Flooring - Laminate, Main Level, Gas Dryer Hookup, Washer Hookup, Lighting - Overhead, First Floor
Features
- Lighting - Overhead
- Flooring: Vinyl, Carpet
- Windows: Insulated Windows
- Has basement: No
- Number of fireplaces: 1
Interior area
- Total structure area: 1,946
- Total interior livable area: 1,946 sqft
Property
Parking
- Total spaces: 6
- Parking features: Attached, Storage, Paved Drive, Off Street
- Attached garage spaces: 2
- Uncovered spaces: 4
Accessibility
- Accessibility features: Accessible Entrance
Features
- Patio & porch: Patio
- Exterior features: Patio, Rain Gutters, Storage, Stone Wall, Other
- Has view: Yes
- View description: Scenic View(s)
- Waterfront features: Stream
Lot
- Size: 34.20 Acres
- Features: Wooded, Cleared, Sloped
Details
- Additional structures: Workshop
- Parcel number: M:0213 B:00004 L:00000,3986174
- Zoning: res
Construction
Type & style
- Home type: SingleFamily
- Architectural style: Contemporary
- Property subtype: Single Family Residence
Materials
- Frame
- Foundation: Slab
- Roof: Shingle
Condition
- Year built: 2001
Utilities & green energy
- Electric: 100 Amp Service
- Sewer: Private Sewer
- Water: Private
- Utilities for property: for Electric Range, for Gas Dryer, Washer Hookup
Community & neighborhood
Community
- Community features: Shopping, Walk/Jog Trails, Medical Facility, Laundromat, Highway Access, House of Worship
Location
- Region: Templeton
Other
Other facts
- Road surface type: Unimproved
Price history
| Date | Event | Price |
|---|---|---|
| 2/26/2025 | Sold | $582,500-1.3%$299/sqft |
Source: MLS PIN #73316733 Report a problem | ||
| 12/13/2024 | Contingent | $590,000$303/sqft |
Source: MLS PIN #73316733 Report a problem | ||
| 12/3/2024 | Listed for sale | $590,000+413%$303/sqft |
Source: MLS PIN #73316733 Report a problem | ||
| 1/26/2001 | Sold | $115,000$59/sqft |
Source: Public Record Report a problem | ||
Public tax history
| Year | Property taxes | Tax assessment |
|---|---|---|
| 2025 | $5,592 +4.8% | $461,400 +9% |
| 2024 | $5,335 -2.5% | $423,400 |
| 2023 | $5,470 -3.2% | $423,400 +14.2% |
Find assessor info on the county website
Neighborhood: 01468
Nearby schools
GreatSchools rating
- 5/10Narragansett Middle SchoolGrades: 5-7Distance: 4.1 mi
- 4/10Narragansett Regional High SchoolGrades: 8-12Distance: 4.1 mi
Schools provided by the listing agent
- Elementary: Templeton
- Middle: Narragansett
- High: Narragansett
Source: MLS PIN. This data may not be complete. We recommend contacting the local school district to confirm school assignments for this home.
Get a cash offer in 3 minutes
Find out how much your home could sell for in as little as 3 minutes with a no-obligation cash offer.
Estimated market value$597,100
Get a cash offer in 3 minutes
Find out how much your home could sell for in as little as 3 minutes with a no-obligation cash offer.
Estimated market value
$597,100
