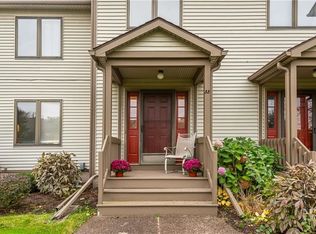Closed
$225,000
51 Harrier Cir, Rochester, NY 14623
3beds
1,456sqft
Townhouse
Built in 1989
1,084.64 Square Feet Lot
$226,400 Zestimate®
$155/sqft
$2,024 Estimated rent
Maximize your home sale
Get more eyes on your listing so you can sell faster and for more.
Home value
$226,400
$211,000 - $242,000
$2,024/mo
Zestimate® history
Loading...
Owner options
Explore your selling options
What's special
Bright and spacious 3-bedroom, 1.5-bath townhouse with an attached garage and an open layout! Hardwood floors flow throughout, enhancing the home's warm and inviting feel. Large windows fill the space with natural light, highlighting the well-designed floor plan. The spacious bedrooms offer ample closet space, while the full basement provides endless possibilities for extra living space or storage. With great functionality and room to add your personal touch, this home is a fantastic opportunity! Showings start Friday 2/21 at 10:00am, negotiations start Monday 2/24 at 10:00am.
Zillow last checked: 8 hours ago
Listing updated: May 20, 2025 at 07:51am
Listed by:
Megan T Shatraw 315-699-3200,
Hunt Real Estate ERA
Bought with:
Robert K. Malone, 30MA0937209
Keller Williams Realty Greater Rochester
Source: NYSAMLSs,MLS#: S1588637 Originating MLS: Syracuse
Originating MLS: Syracuse
Facts & features
Interior
Bedrooms & bathrooms
- Bedrooms: 3
- Bathrooms: 2
- Full bathrooms: 1
- 1/2 bathrooms: 1
- Main level bathrooms: 1
Heating
- Gas, Forced Air
Cooling
- Central Air
Appliances
- Included: Dryer, Dishwasher, Free-Standing Range, Gas Water Heater, Oven, Refrigerator, Washer
- Laundry: Main Level
Features
- Separate/Formal Living Room, Living/Dining Room
- Flooring: Hardwood, Laminate, Varies
- Basement: Full
- Has fireplace: No
Interior area
- Total structure area: 1,456
- Total interior livable area: 1,456 sqft
Property
Parking
- Total spaces: 1
- Parking features: Attached, Garage, Other, See Remarks
- Attached garage spaces: 1
Features
- Levels: Two
- Stories: 2
- Patio & porch: Open, Porch
Lot
- Size: 1,084 sqft
- Dimensions: 26 x 40
- Features: Near Public Transit, Rectangular, Rectangular Lot, Residential Lot
Details
- Parcel number: 2632001611800004034000
- Special conditions: Estate
Construction
Type & style
- Home type: Townhouse
- Property subtype: Townhouse
Materials
- Vinyl Siding, Copper Plumbing
- Roof: Shingle
Condition
- Resale
- Year built: 1989
Utilities & green energy
- Electric: Circuit Breakers
- Sewer: Connected
- Water: Connected, Public
- Utilities for property: Sewer Connected, Water Connected
Community & neighborhood
Location
- Region: Rochester
- Subdivision: Parkside Sec 01
HOA & financial
HOA
- HOA fee: $365 monthly
- Services included: Common Area Maintenance, Common Area Insurance, Insurance, Maintenance Structure, Snow Removal, Trash
- Association name: Kenrick Corp
- Association phone: 585-424-1540
Other
Other facts
- Listing terms: Cash,Conventional,FHA,VA Loan
Price history
| Date | Event | Price |
|---|---|---|
| 5/13/2025 | Sold | $225,000+7.7%$155/sqft |
Source: | ||
| 2/27/2025 | Pending sale | $209,000$144/sqft |
Source: | ||
| 2/18/2025 | Listed for sale | $209,000$144/sqft |
Source: | ||
Public tax history
| Year | Property taxes | Tax assessment |
|---|---|---|
| 2024 | -- | $183,500 |
| 2023 | -- | $183,500 +19% |
| 2022 | -- | $154,200 |
Find assessor info on the county website
Neighborhood: 14623
Nearby schools
GreatSchools rating
- 7/10Ethel K Fyle Elementary SchoolGrades: K-3Distance: 0.4 mi
- 5/10Henry V Burger Middle SchoolGrades: 7-9Distance: 2.6 mi
- 7/10Rush Henrietta Senior High SchoolGrades: 9-12Distance: 2.8 mi
Schools provided by the listing agent
- District: Rush-Henrietta
Source: NYSAMLSs. This data may not be complete. We recommend contacting the local school district to confirm school assignments for this home.
