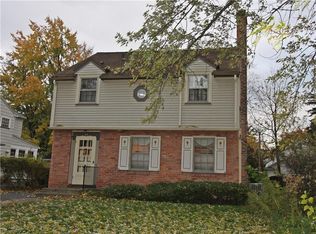Hurry! Don't move in ready 4 bedroom 1.5 bathroom home on a neighborhood street in West Irondequoit school district. Located near the Zoo, this lovely colonial features a large 2.5 car garage with a brand new garage door, maintenance free aluminum siding, and large lot that extends behind the garage and includes beautiful garden beds. Interior features include a large living room, knotty pine lined family room & sunroom (120 sq ft, not included in the square footage in the listing). Newer stainless steel appliances, hardwood floors throughout. Kitchen floor was installed in 2015 and bathroom was remodeled in 2017. Roof is an architectural shingle and is between 8-10 years old. Brand new water tank and central air conditioning round out this great home.
This property is off market, which means it's not currently listed for sale or rent on Zillow. This may be different from what's available on other websites or public sources.
